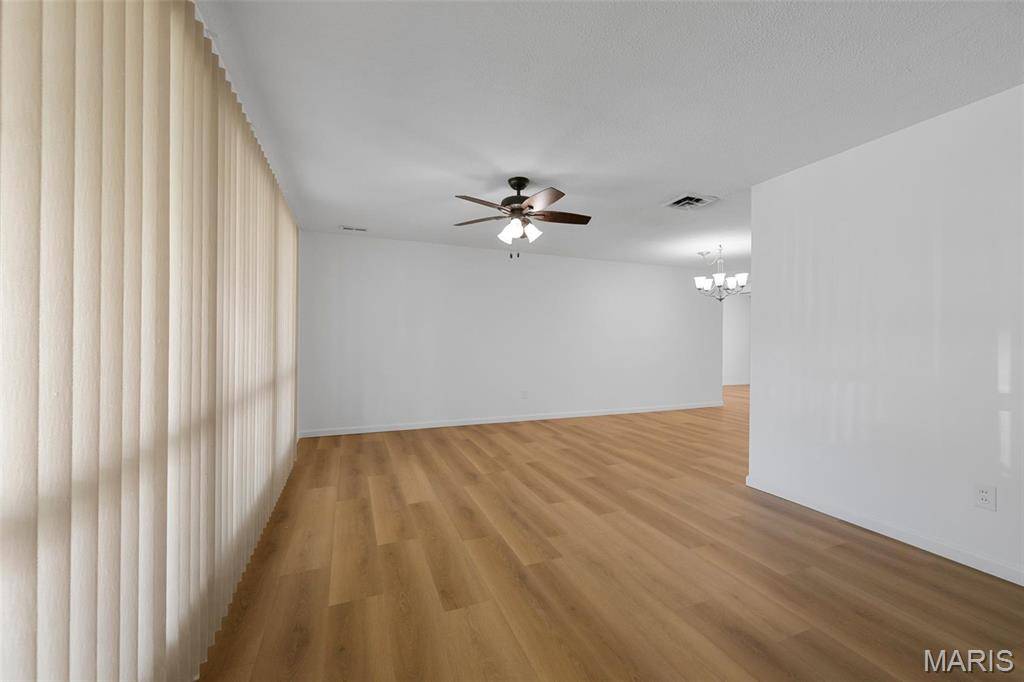$300,000
$299,900
For more information regarding the value of a property, please contact us for a free consultation.
2911 Hubert DR St Louis, MO 63125
4 Beds
2 Baths
1,720 SqFt
Key Details
Sold Price $300,000
Property Type Single Family Home
Sub Type Single Family Residence
Listing Status Sold
Purchase Type For Sale
Square Footage 1,720 sqft
Price per Sqft $174
Subdivision Chatelaine 3
MLS Listing ID 25022962
Sold Date 05/23/25
Bedrooms 4
Full Baths 2
Year Built 1961
Lot Size 8,181 Sqft
Acres 0.1878
Lot Dimensions irregular
Property Sub-Type Single Family Residence
Property Description
Charming & Remodeled 4 BD, 2 Bath Home! Welcome to this stunningly remodeled 4-bd, 2-bath ranch offering modern comfort and style in every corner. Step inside and be greeted by a bright & airy open floor plan, perfect for entertaining & everyday living. The heart of the home is the beautifully renovated kitchen, featuring white cabinets, new appliances, elegant granite countertops and light fixtures. Imagine preparing delicious meals while effortlessly chatting with family and friends in the adjoining living/dining areas. This home boasts 4 generously sized bedrooms, providing ample space for a growing family or visiting guests. The primary ensuite offers privacy, large closet & a luxury bath with modern fixtures & finishes. In the laundry/utility area you will love the custom storage cabinets. Last, but not least, the OS two car garage has extra outlets for power tools & a work space! Located in Mehlville schools, close to shopping, highways & more!
Location
State MO
County St. Louis
Area 331 - Mehlville
Rooms
Main Level Bedrooms 4
Interior
Interior Features Separate Dining, Open Floorplan, Kitchen Island, Granite Counters, Pantry, Double Vanity, Shower
Heating Forced Air, Heat Pump, Electric
Cooling Attic Fan, Ceiling Fan(s), Central Air, Electric
Fireplace Y
Appliance Dishwasher, Disposal, Microwave, Gas Range, Gas Oven, Gas Water Heater
Exterior
Parking Features true
Garage Spaces 2.0
Building
Lot Description Level
Story 1
Sewer Public Sewer
Water Public
Architectural Style Traditional, Ranch
Level or Stories One
Structure Type Brick Veneer,Vinyl Siding
Schools
Elementary Schools Forder Elem.
Middle Schools Margaret Buerkle Middle
High Schools Mehlville High School
School District Mehlville R-Ix
Others
Ownership Private
Acceptable Financing Cash, Conventional
Listing Terms Cash, Conventional
Special Listing Condition Standard
Read Less
Want to know what your home might be worth? Contact us for a FREE valuation!

Our team is ready to help you sell your home for the highest possible price ASAP




