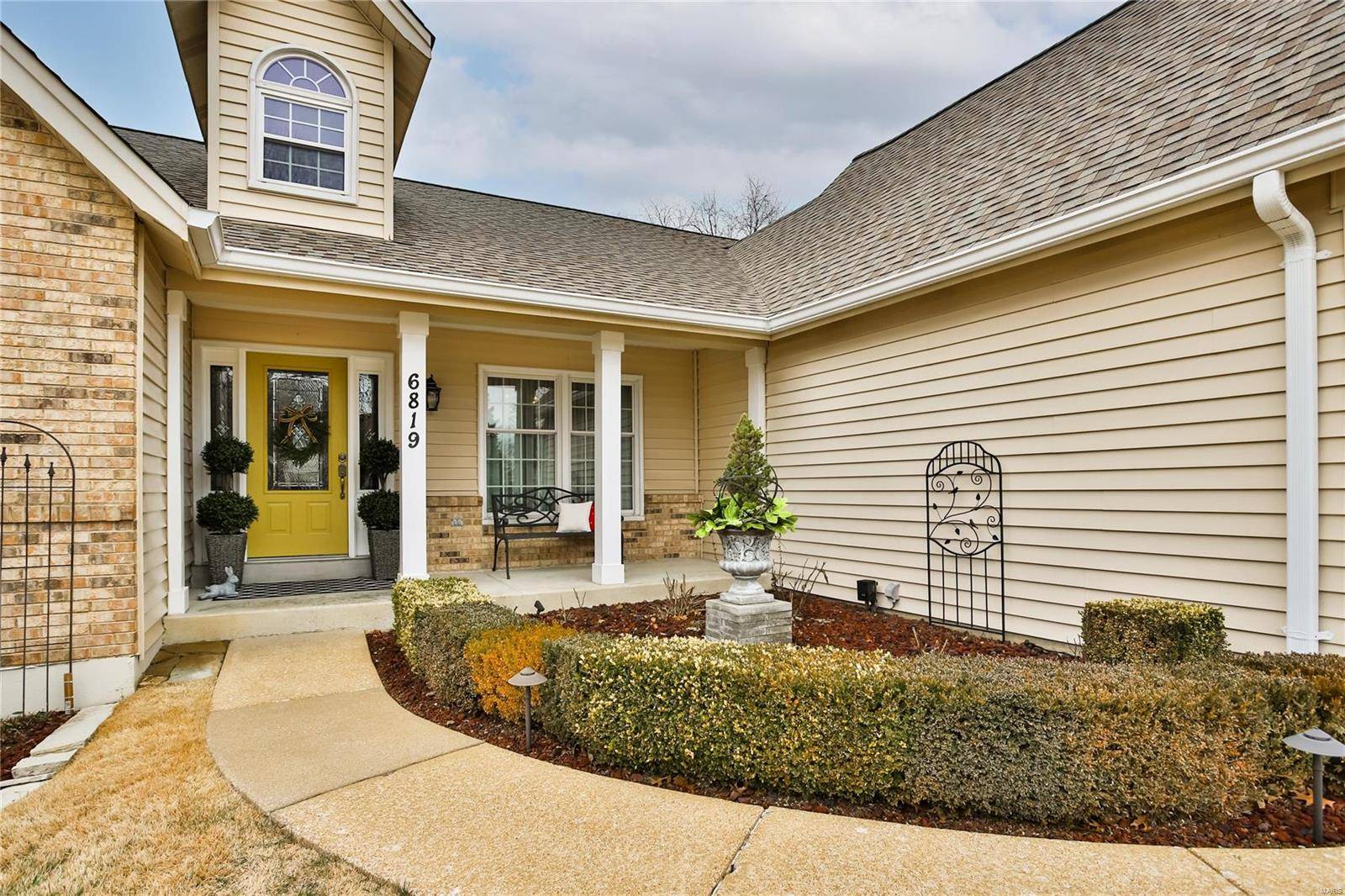$400,000
$400,000
For more information regarding the value of a property, please contact us for a free consultation.
6819 Coffee Springs DR St Louis, MO 63129
3 Beds
2 Baths
1,978 SqFt
Key Details
Sold Price $400,000
Property Type Single Family Home
Sub Type Single Family Residence
Listing Status Sold
Purchase Type For Sale
Square Footage 1,978 sqft
Price per Sqft $202
Subdivision Christopher Estates 4
MLS Listing ID MIS25004972
Sold Date 03/26/25
Bedrooms 3
Full Baths 2
Year Built 1986
Lot Size 0.260 Acres
Acres 0.26
Property Sub-Type Single Family Residence
Property Description
Immaculate home featuring 3 bedrooms & 2 baths. Welcoming covered front porch leads you into an open foyer with french doors to an office/den & adjacent from that is a gorgeous formal dining room. The large living room boosts vaulted ceilings, a gas fireplace, skylights and beautiful wood flooring. An adorable eat-in kitchen is complete with custom white cabinets, center island, some stainless-steel appliances & breakfast area with doors that lead to an enclosed porch. Just off the kitchen is a nice sized laundry/mud room with extra storage closet. Spacious master bedroom suite with vaulted ceiling, walk-in closet & master bath with double vanity, lots of storage, separate tub & shower with gorgeous details. 2 large bedrooms & full bath finish up the main level. Lower level is partially finished with a family room and recreational area, unfinished area offers tons of storage space. Beautiful landscaping & back patio compliment this home. Check this one out today! Additional Rooms: Mud Room
Location
State MO
County St. Louis
Area 332 - Oakville
Rooms
Basement Full, Partially Finished
Main Level Bedrooms 3
Interior
Interior Features Separate Dining, Open Floorplan, Vaulted Ceiling(s), Walk-In Closet(s), Breakfast Room, Kitchen Island, Custom Cabinetry, Eat-in Kitchen, Double Vanity, Tub, Entrance Foyer
Heating Forced Air, Electric
Cooling Central Air, Electric
Flooring Carpet, Hardwood
Fireplaces Number 1
Fireplaces Type Recreation Room, Living Room
Fireplace Y
Appliance Dishwasher, Disposal, Microwave, Electric Range, Electric Oven, Electric Water Heater
Laundry Main Level
Exterior
Parking Features true
Garage Spaces 2.0
Utilities Available Natural Gas Available
Building
Lot Description Level
Story 1
Sewer Public Sewer
Water Public
Architectural Style Traditional, Ranch
Level or Stories One
Structure Type Stone Veneer,Brick Veneer,Vinyl Siding
Schools
Elementary Schools Point Elem.
Middle Schools Oakville Middle
High Schools Oakville Sr. High
School District Mehlville R-Ix
Others
Ownership Private
Special Listing Condition Standard
Read Less
Want to know what your home might be worth? Contact us for a FREE valuation!

Our team is ready to help you sell your home for the highest possible price ASAP




