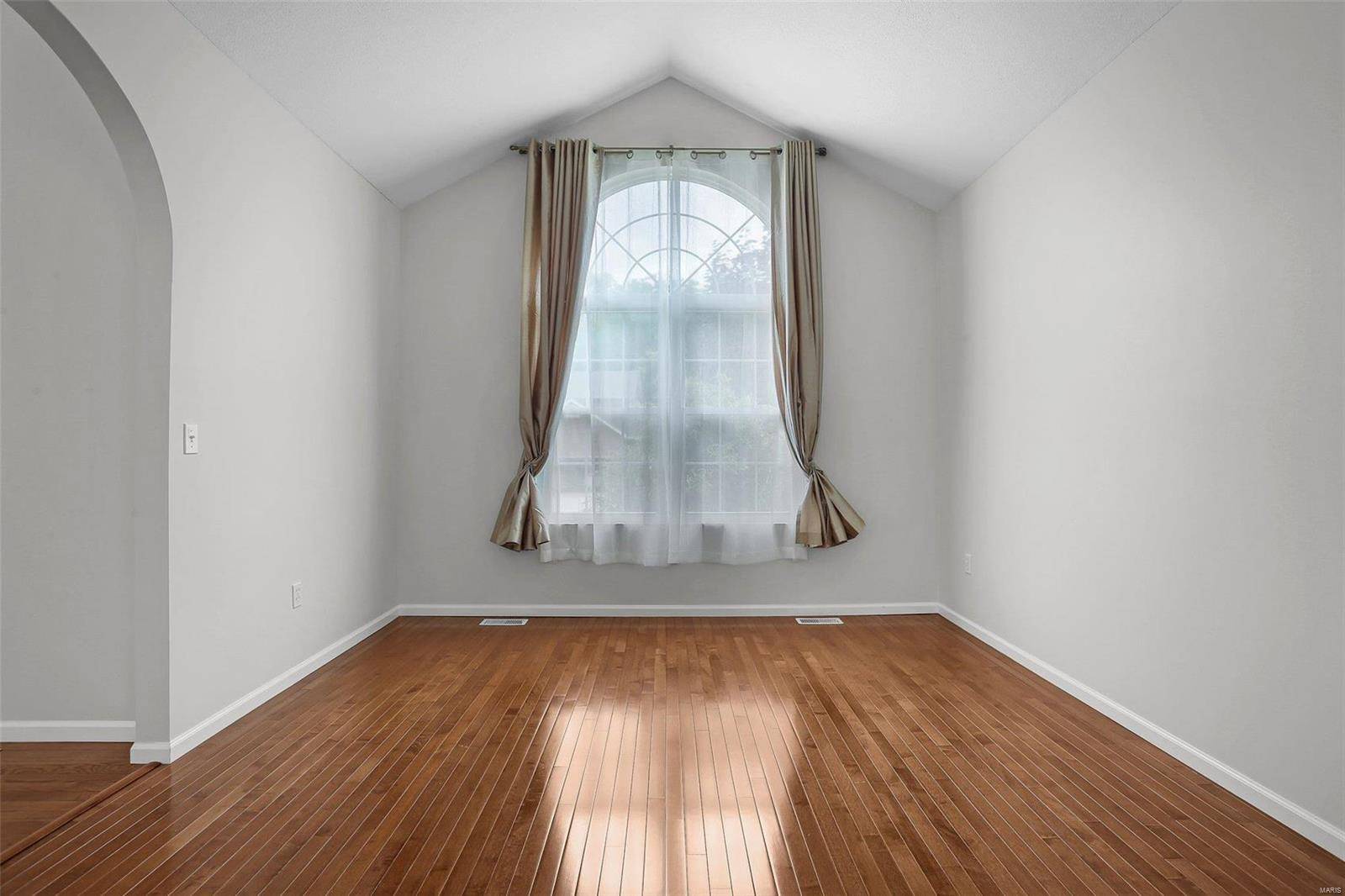$415,000
$415,000
For more information regarding the value of a property, please contact us for a free consultation.
206 Valley View DR Edwardsville, IL 62025
4 Beds
4 Baths
3,620 SqFt
Key Details
Sold Price $415,000
Property Type Single Family Home
Sub Type Single Family Residence
Listing Status Sold
Purchase Type For Sale
Square Footage 3,620 sqft
Price per Sqft $114
Subdivision The Homes Of Center Grove
MLS Listing ID 22035959
Sold Date 07/12/22
Bedrooms 4
Full Baths 3
Half Baths 1
HOA Fees $8/ann
Year Built 1999
Lot Size 0.288 Acres
Acres 0.288
Lot Dimensions 95 x 134 IRR
Property Sub-Type Single Family Residence
Property Description
Elegant Updated 1.5 Story home featuring 4 Bedrooms (5th NONCONFORMING BEDROOM in LL), 4 Baths with a LOOKOUT finished lower level. LOVE THE WOOD FLOORING on Main and Upper Level!!!Foyer will lead to a very pleasing 2-Story Great Room with wall of sunny windows that opens to Kitchen and Breakfast Area. A concrete patio can be accessed from the Breakfast Area to view a lovely landscaped back yard. The Main Floor also includes Master Bedroom/Bath, Dining Room, Study, Half Bath, and Laundry Area. The Lower Level is very spacious with large Family Room, 5th (nonconforming bedroom), a finished Play Room plus plenty of unfinished storage area/work bench too! Second Floor features 3 Bedrooms and a full bath to complete this very roomy home! Please see Amenities and Updates sheet in attachments. Located in The Homes of Center Grove Subdivision ~ close to Airplane Park, Tennis Courts, BIKE TRAIL, Shopping and Delicious Restaurants just minutes from your new home!
Location
State IL
County Madison
Rooms
Basement 9 ft + Pour, Bathroom, Daylight, Daylight/Lookout, Partially Finished, Sleeping Area, Sump Pump
Main Level Bedrooms 1
Interior
Interior Features Two Story Entrance Foyer, Entrance Foyer, Breakfast Bar, Breakfast Room, Pantry, Workshop/Hobby Area, Separate Dining, Double Vanity, Lever Faucets, Separate Shower, Cathedral Ceiling(s), Special Millwork, Walk-In Closet(s)
Heating Forced Air, Zoned, Electric, Natural Gas
Cooling Central Air, Electric, Zoned
Flooring Carpet, Hardwood
Fireplaces Number 1
Fireplaces Type Great Room, Recreation Room
Fireplace Y
Appliance Gas Water Heater, Dishwasher, Disposal, Dryer, Microwave, Electric Range, Electric Oven, Refrigerator, Stainless Steel Appliance(s), Washer
Laundry Main Level
Exterior
Parking Features true
Garage Spaces 3.0
Utilities Available Natural Gas Available, Underground Utilities
Building
Lot Description Near Public Transit
Story 1.5
Builder Name Carrington
Sewer Public Sewer
Water Public
Architectural Style Other, Traditional
Level or Stories One and One Half
Structure Type Brick Veneer,Vinyl Siding
Schools
Elementary Schools Edwardsville Dist 7
Middle Schools Edwardsville Dist 7
High Schools Edwardsville
School District Edwardsville Dist 7
Others
HOA Fee Include Other
Ownership Owner by Contract
Acceptable Financing Cash, Conventional, FHA, VA Loan
Listing Terms Cash, Conventional, FHA, VA Loan
Special Listing Condition Standard
Read Less
Want to know what your home might be worth? Contact us for a FREE valuation!

Our team is ready to help you sell your home for the highest possible price ASAP




