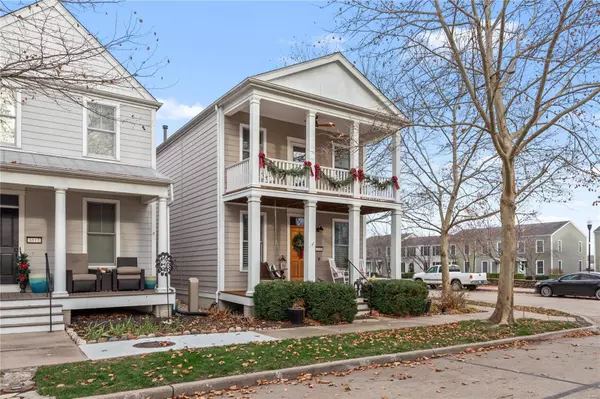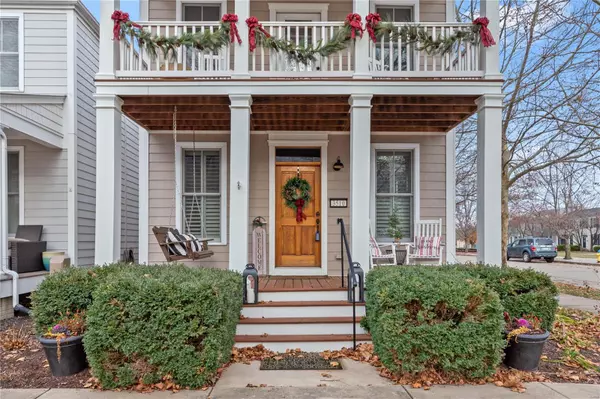$375,000
$375,000
For more information regarding the value of a property, please contact us for a free consultation.
3510 E Arpent ST St Charles, MO 63301
3 Beds
3 Baths
1,520 SqFt
Key Details
Sold Price $375,000
Property Type Single Family Home
Sub Type Residential
Listing Status Sold
Purchase Type For Sale
Square Footage 1,520 sqft
Price per Sqft $246
Subdivision New Town At St Chas #1A
MLS Listing ID 24070225
Sold Date 01/14/25
Style Other
Bedrooms 3
Full Baths 2
Half Baths 1
Construction Status 19
HOA Fees $73/ann
Year Built 2006
Building Age 19
Lot Size 2,614 Sqft
Acres 0.06
Lot Dimensions irr
Property Description
Back on the market at NO fault of the seller! Discover this stunning, affordably priced 2-story luxury home in New Town with an abundance of updates! The exterior welcomes you with double front porches, gorgeous stained front door & a charming fenced backyard, perfect for evening relaxation. Step inside to an open living area featuring nine-foot ceilings, Armstrong laminate flooring & stylish lighting throughout. The kitchen is a chef's dream, complete with a breakfast bar, white cabinetry, subway tile backsplash, stainless steel appliances & convenient desk station. A modern half bath on the main floor adds convenience for you & guests. Upstairs, enjoy plush premium carpet, 2nd-floor laundry & a spacious primary suite with a custom walk-in closet, dual vanity, luxury vinyl tile & private deck. Two additional bedrooms & a chic hall bath complete the 2nd floor. Experience the vibrant New Town lifestyle with shops, dining, parks, lakes, beaches, pools, sand volleyball, & more!
Location
State MO
County St Charles
Area Orchard Farm
Rooms
Basement Concrete, Full, Radon Mitigation System, Sump Pump, Unfinished
Interior
Interior Features High Ceilings, Open Floorplan, Walk-in Closet(s)
Heating Forced Air
Cooling Electric
Fireplace Y
Appliance Dishwasher, Disposal, Dryer, Microwave, Electric Oven, Refrigerator, Stainless Steel Appliance(s), Washer
Exterior
Parking Features true
Garage Spaces 2.0
Amenities Available Pool, Tennis Court(s)
Private Pool false
Building
Lot Description Level Lot, Sidewalks, Streetlights
Story 2
Sewer Public Sewer
Water Public
Architectural Style Craftsman
Level or Stories Two
Structure Type Fiber Cement
Construction Status 19
Schools
Elementary Schools Orchard Farm Elem.
Middle Schools Orchard Farm Middle
High Schools Orchard Farm Sr. High
School District Orchard Farm R-V
Others
Ownership Private
Acceptable Financing Cash Only, Conventional, FHA, VA
Listing Terms Cash Only, Conventional, FHA, VA
Special Listing Condition Renovated, None
Read Less
Want to know what your home might be worth? Contact us for a FREE valuation!

Our team is ready to help you sell your home for the highest possible price ASAP
Bought with Jeremy Barrett




