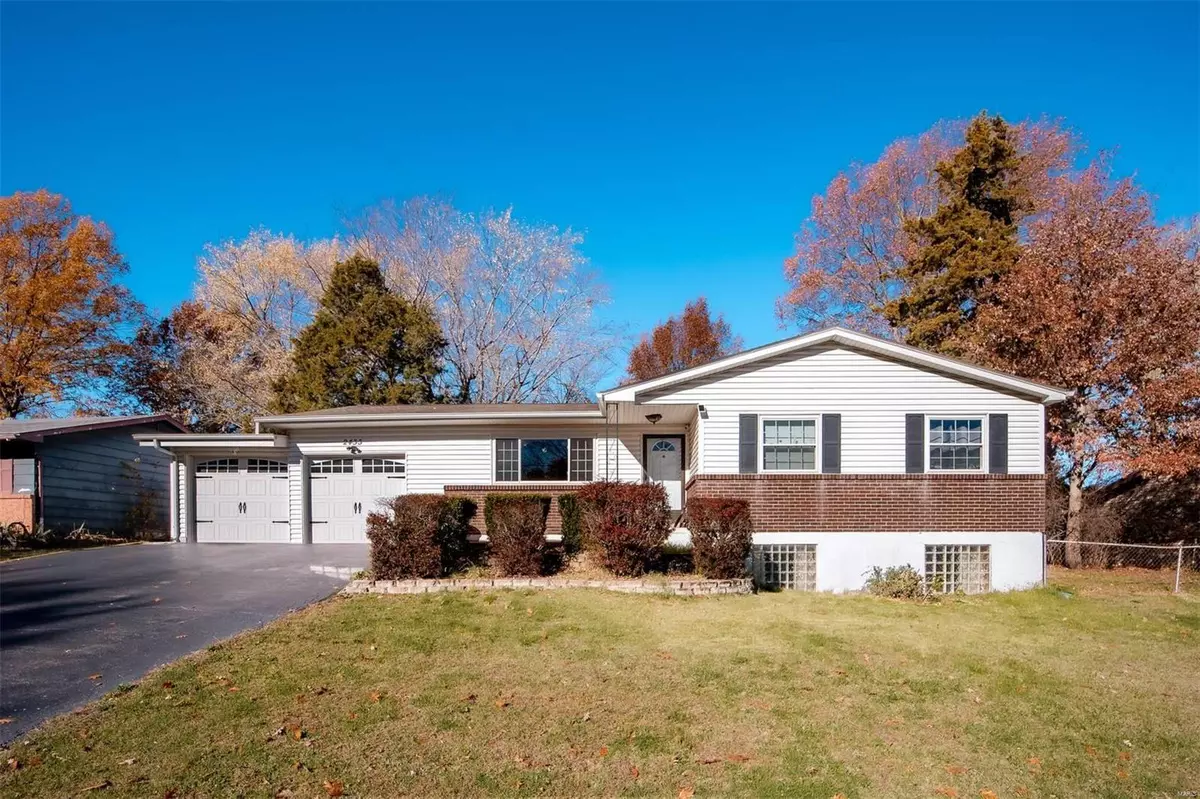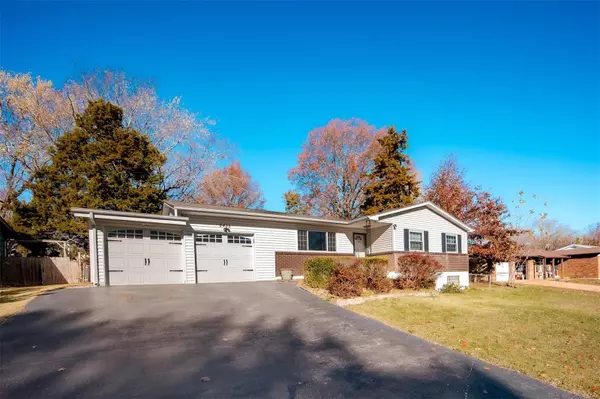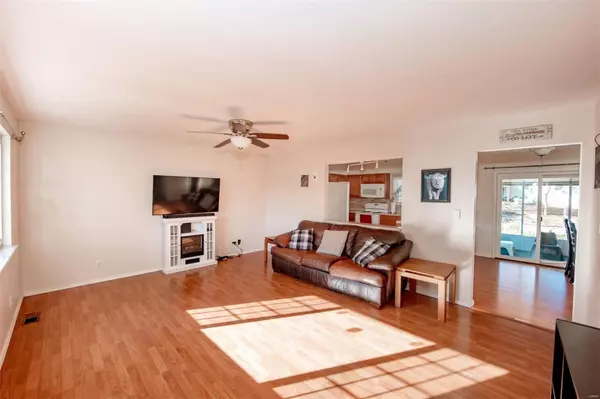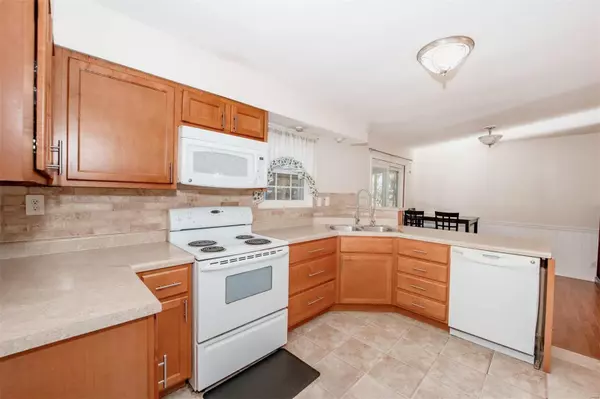$228,000
$228,000
For more information regarding the value of a property, please contact us for a free consultation.
2433 Debra DR High Ridge, MO 63049
3 Beds
3 Baths
1,068 SqFt
Key Details
Sold Price $228,000
Property Type Single Family Home
Sub Type Residential
Listing Status Sold
Purchase Type For Sale
Square Footage 1,068 sqft
Price per Sqft $213
Subdivision Burian Gardens
MLS Listing ID 24070479
Sold Date 01/13/25
Style Ranch
Bedrooms 3
Full Baths 1
Half Baths 2
HOA Fees $25/ann
Year Built 1972
Lot Size 10,812 Sqft
Acres 0.2482
Lot Dimensions irr
Property Description
Welcome to this charming 3bd/3ba Ranch style home! Step inside to a spacious living area that seamlessly flows into the kitchen and dining space. The kitchen offers ample cabinet & pantry storage. On the main level, you'll find three generously sized bedrooms, a full hall bath, and a half bath in the primary bedroom for added convenience. The lower level has a half bath, rec/family area, and plenty of storage space. Attached two-car garage. Enjoy relaxing in the screened-in sunroom, accessible from the dining area, that overlooks the fully fenced backyard. A perfect set up for relaxation and entertaining. This home has numerous updates including a new 50-year architectural shingle roof, gutters, and downspouts (2024), as well as a new water heater (2024). Recent upgrades also include windows, garage doors, HVAC system, kitchen & bathroom remodels. With so much to offer, this home is not one to miss. Let's schedule your showing today!
Location
State MO
County Jefferson
Area Northwest
Rooms
Basement Bathroom in LL, Full, Partially Finished, Rec/Family Area, Storage Space
Interior
Interior Features Open Floorplan
Heating Forced Air
Cooling Ceiling Fan(s), Electric
Fireplaces Type None
Fireplace Y
Appliance Dishwasher, Microwave, Electric Oven
Exterior
Parking Features true
Garage Spaces 2.0
Private Pool false
Building
Lot Description Chain Link Fence, Level Lot
Story 1
Sewer Public Sewer
Water Public
Architectural Style Traditional
Level or Stories One
Structure Type Brick Veneer,Brk/Stn Veneer Frnt,Vinyl Siding
Schools
Elementary Schools Brennan Woods Elem.
Middle Schools Wood Ridge Middle School
High Schools Northwest High
School District Northwest R-I
Others
Ownership Private
Acceptable Financing Cash Only, Conventional, FHA, VA
Listing Terms Cash Only, Conventional, FHA, VA
Special Listing Condition None
Read Less
Want to know what your home might be worth? Contact us for a FREE valuation!

Our team is ready to help you sell your home for the highest possible price ASAP
Bought with Cody Shannon




