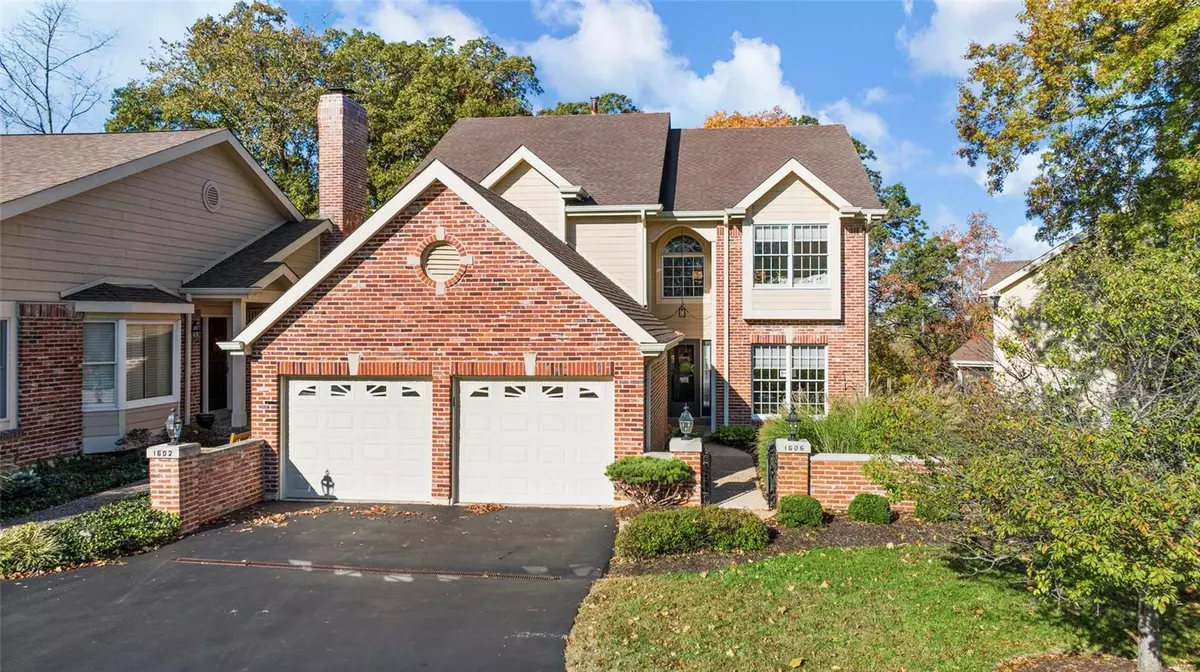$630,000
$655,000
3.8%For more information regarding the value of a property, please contact us for a free consultation.
1606 Timberlake Manor Pkwy Chesterfield, MO 63017
4 Beds
4 Baths
3,684 SqFt
Key Details
Sold Price $630,000
Property Type Condo
Sub Type Condo/Coop/Villa
Listing Status Sold
Purchase Type For Sale
Square Footage 3,684 sqft
Price per Sqft $171
Subdivision Thousand Oaks Addition
MLS Listing ID 24069297
Sold Date 01/13/25
Style Villa
Bedrooms 4
Full Baths 3
Half Baths 1
Construction Status 37
HOA Fees $485/mo
Year Built 1988
Building Age 37
Lot Size 4,356 Sqft
Acres 0.1
Lot Dimensions 45x88
Property Description
Don't miss this gem! The best of both a house and a Villa. This free standing unit with no shared walls has everything you need with none of the hassle of a yard. The first floor has a large eat-in kitchen, main floor laundry including washer/dryer, living room with fireplace and wet bar, separate dining room plus an office/den. The second floor has 3 generous sized bedrooms, 2 share the jack and jill bath and the primary has a large bathroom with separate shower and tub. The primary also has 2 walk-in closets. The lower level has a cozy family room with a wet bar and leads to a screen porch. There is a bedroom with full bath, another office space, and loads of storage! A two car attached garage tops off this home.
This is a duplicate listing of mls#: 24068169
Location
State MO
County St Louis
Area Parkway Central
Rooms
Basement Bathroom in LL, Full, Rec/Family Area, Sleeping Area, Walk-Out Access
Interior
Interior Features Bookcases, Carpets, Window Treatments, Wet Bar
Heating Forced Air
Cooling Electric
Fireplaces Number 2
Fireplaces Type Gas
Fireplace Y
Appliance Dishwasher, Disposal, Dryer, Microwave, Refrigerator, Washer
Exterior
Parking Features true
Garage Spaces 2.0
Amenities Available Tennis Court(s)
Private Pool false
Building
Lot Description Cul-De-Sac
Story 2
Sewer Public Sewer
Water Public
Architectural Style Traditional
Level or Stories Two
Structure Type Brick Veneer
Construction Status 37
Schools
Elementary Schools Shenandoah Valley Elem.
Middle Schools Central Middle
High Schools Parkway Central High
School District Parkway C-2
Others
HOA Fee Include Maintenance Grounds,Parking,Snow Removal
Ownership Private
Acceptable Financing Cash Only, Conventional
Listing Terms Cash Only, Conventional
Special Listing Condition None
Read Less
Want to know what your home might be worth? Contact us for a FREE valuation!

Our team is ready to help you sell your home for the highest possible price ASAP
Bought with Beth Manlin




