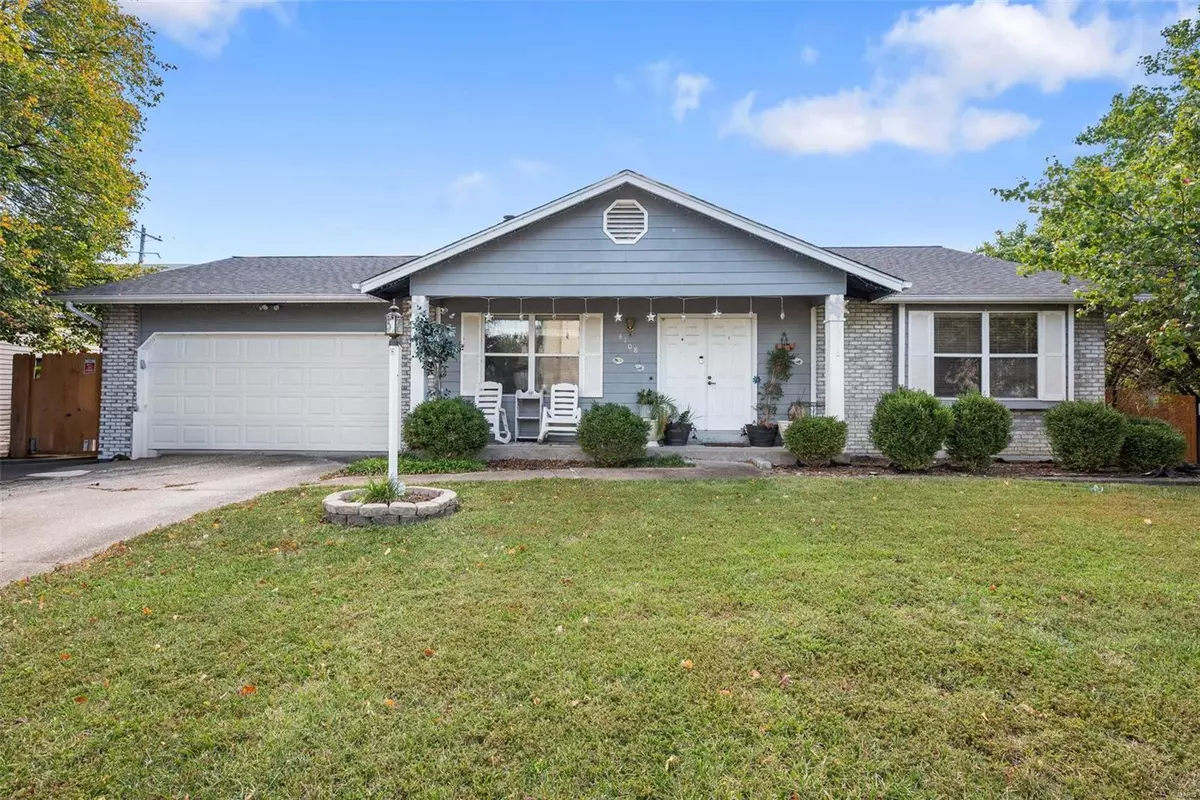$260,000
$275,000
5.5%For more information regarding the value of a property, please contact us for a free consultation.
4108 Chisholm Trail DR St Charles, MO 63304
3 Beds
3 Baths
1,368 SqFt
Key Details
Sold Price $260,000
Property Type Single Family Home
Sub Type Residential
Listing Status Sold
Purchase Type For Sale
Square Footage 1,368 sqft
Price per Sqft $190
Subdivision Mcclay Trails #1
MLS Listing ID 24065941
Sold Date 01/13/25
Style Ranch
Bedrooms 3
Full Baths 3
Construction Status 40
Year Built 1985
Building Age 40
Lot Size 10,890 Sqft
Acres 0.25
Lot Dimensions Irregular
Property Description
This beautiful ranch-style residence features 3 bedrooms and 3 bathrooms, ideal for both comfort and convenience. Enjoy the warmth of dark wood flooring throughout the main living areas, complemented by a cozy living room with a charming fireplace—perfect for those chilly evenings.
The finished walk-out basement provides ample space for recreation, guests, or a home office, adding versatility to your living space. Step outside to your expansive backyard, where you can relax or entertain on the generous deck, surrounded by greenery.
Additional highlights include a new garage for convenient parking and storage. This home combines style, functionality, and outdoor enjoyment.
Seller is offering a 1 year home warranty. Property is being sold in as-is condition, seller to do no inspections or repairs. Don't miss out on this incredible opportunity—showings begin Saturday, 10/26
Location
State MO
County St Charles
Area Francis Howell Cntrl
Rooms
Basement Full, Sleeping Area, Walk-Out Access
Interior
Heating Forced Air
Cooling Ceiling Fan(s), Electric
Fireplaces Number 1
Fireplaces Type Woodburning Fireplce
Fireplace Y
Exterior
Parking Features true
Garage Spaces 2.0
Private Pool false
Building
Lot Description Corner Lot
Story 1
Sewer Public Sewer
Water Public
Architectural Style Traditional
Level or Stories One
Structure Type Brick Veneer,Other
Construction Status 40
Schools
Elementary Schools Fairmount Elem.
Middle Schools Saeger Middle
High Schools Francis Howell Central High
School District Francis Howell R-Iii
Others
Ownership Private
Acceptable Financing Cash Only, Conventional
Listing Terms Cash Only, Conventional
Special Listing Condition None
Read Less
Want to know what your home might be worth? Contact us for a FREE valuation!

Our team is ready to help you sell your home for the highest possible price ASAP
Bought with Daniel Pieper




