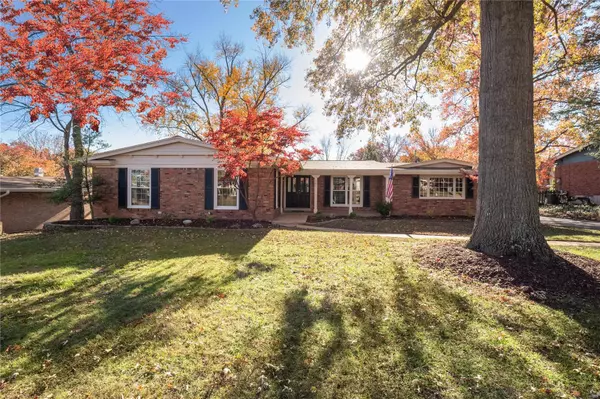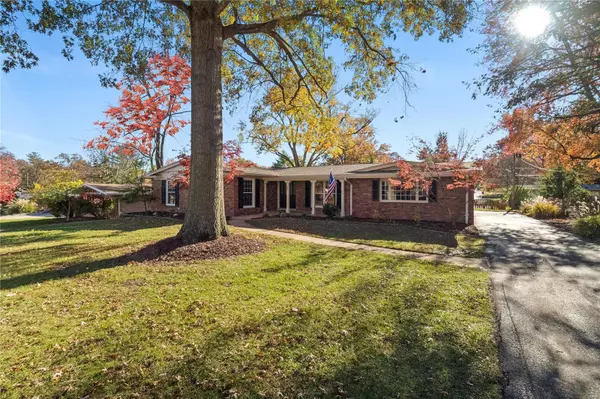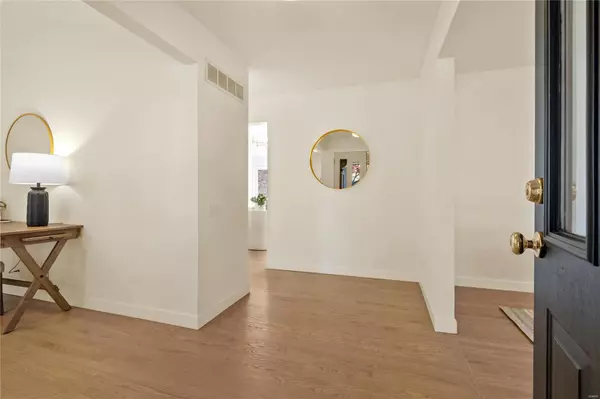$614,000
$579,900
5.9%For more information regarding the value of a property, please contact us for a free consultation.
347 Sudbury LN Ballwin, MO 63011
4 Beds
3 Baths
3,411 SqFt
Key Details
Sold Price $614,000
Property Type Single Family Home
Sub Type Residential
Listing Status Sold
Purchase Type For Sale
Square Footage 3,411 sqft
Price per Sqft $180
Subdivision Claymont 2
MLS Listing ID 24072646
Sold Date 01/10/25
Style Ranch
Bedrooms 4
Full Baths 3
Construction Status 64
HOA Fees $6/ann
Year Built 1961
Building Age 64
Lot Size 0.294 Acres
Acres 0.2936
Lot Dimensions see tax records
Property Description
Welcome to this beautiful, newly renovated 4 BR/3 bath ranch in popular Claymont subdivision! This home includes an inviting open floor plan with a spacious living room/office, formal dining room, a stunning window filled, vaulted ceiling family room/kitchen area. The completely updated kitchen includes high end appliances, quartz countertops, a 9 ft island, designer oven hood, custom cabinets, gorgeous lighting, & an open bar niche for additional entertaining. The primary bedroom has a master closet plus an additional storage area. The dreamy, master bathroom has his/her vanity & a luxury designer shower. Three additional bedrooms share a beautifully designed hallway bathroom. New hardwood floors, lighting, paint, & plenty of storage can be found throughout the home. The lower level includes 1,200 sq ft of additional updated living space. An add'l sleeping room, full modern bathroom, large storage area & a brand new bar that is the perfect place for entertaining.
Location
State MO
County St Louis
Area Parkway West
Rooms
Basement Bathroom in LL, Partially Finished, Rec/Family Area, Sleeping Area, Sump Pump
Interior
Interior Features Open Floorplan, Vaulted Ceiling, Walk-in Closet(s), Wet Bar, Some Wood Floors
Heating Forced Air
Cooling Electric
Fireplaces Number 1
Fireplaces Type Gas
Fireplace Y
Appliance Dishwasher, Disposal, Dryer, Microwave, Gas Oven, Refrigerator, Washer
Exterior
Parking Features true
Garage Spaces 2.0
Private Pool false
Building
Lot Description Level Lot
Story 1
Sewer Public Sewer
Water Public
Architectural Style Traditional
Level or Stories One
Structure Type Brick
Construction Status 64
Schools
Elementary Schools Henry Elem.
Middle Schools West Middle
High Schools Parkway West High
School District Parkway C-2
Others
Ownership Private
Acceptable Financing Cash Only, Conventional, VA
Listing Terms Cash Only, Conventional, VA
Special Listing Condition Renovated, None
Read Less
Want to know what your home might be worth? Contact us for a FREE valuation!

Our team is ready to help you sell your home for the highest possible price ASAP
Bought with Kathryn Jewell




