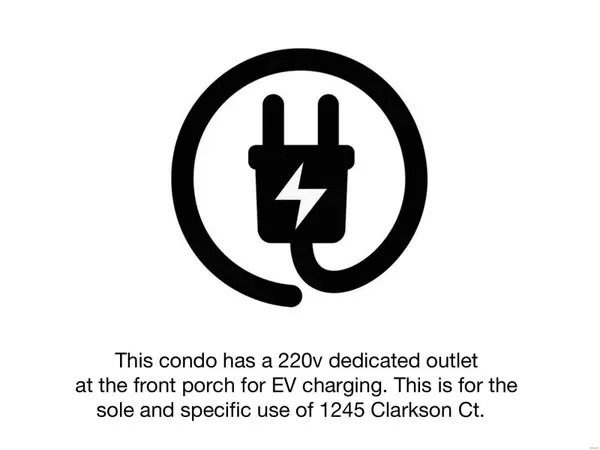$155,500
$157,500
1.3%For more information regarding the value of a property, please contact us for a free consultation.
1245 Clarkson CT #1245 Ballwin, MO 63011
2 Beds
2 Baths
950 SqFt
Key Details
Sold Price $155,500
Property Type Condo
Sub Type Condo/Coop/Villa
Listing Status Sold
Purchase Type For Sale
Square Footage 950 sqft
Price per Sqft $163
Subdivision Clarkson Twnhms
MLS Listing ID 24077198
Sold Date 01/10/25
Style Townhouse
Bedrooms 2
Full Baths 1
Half Baths 1
Construction Status 59
HOA Fees $305/mo
Year Built 1966
Building Age 59
Lot Size 2,744 Sqft
Acres 0.063
Property Description
Welcome to this beautifully finished 3-story townhouse, offering an exceptional blend of comfort, style, and value! With a well-designed layout and well appointed finishes throughout, this home is perfect for those looking for space, quality, and convenience at an unbelievable price. The main level features a bright living space, half bath and a wonderful kitchen with modern cabinetry, sleek countertops, and stainless appliances. You'll LOVE the light-filled dining space that opens to your own private patio—perfect for relaxing evenings, or outdoor entertaining. Upstairs are two well-proportioned bedrooms w/good closets, and a pool view from the guest BR which also makes a great office. Top it off with a beautiful hall bath. Step down to the finished lower level where you'll have an additional super-cozy living room, perfect for movie night! Space for a treadmill and extra storage too! Situated in a prime location, this home offers easy access to shopping, dining, parks, and much more!
Location
State MO
County St Louis
Area Marquette
Rooms
Basement Block, Full, Partially Finished, Rec/Family Area
Interior
Interior Features Carpets, Window Treatments, Walk-in Closet(s), Some Wood Floors
Heating Forced Air
Cooling Electric
Fireplaces Type None
Fireplace Y
Appliance Dishwasher, Disposal, Dryer, Ice Maker, Microwave, Electric Oven, Refrigerator, Washer
Exterior
Parking Features false
Amenities Available In Ground Pool, Private Laundry Hkup
Private Pool false
Building
Lot Description Level Lot, Streetlights
Story 2
Sewer Public Sewer
Water Public
Architectural Style Traditional
Level or Stories Two
Structure Type Brick Veneer,Brick
Construction Status 59
Schools
Elementary Schools Westridge Elem.
Middle Schools Crestview Middle
High Schools Marquette Sr. High
School District Rockwood R-Vi
Others
HOA Fee Include Some Insurance,Pool,Sewer,Trash,Water
Ownership Private
Acceptable Financing Cash Only, Conventional, FHA
Listing Terms Cash Only, Conventional, FHA
Special Listing Condition None
Read Less
Want to know what your home might be worth? Contact us for a FREE valuation!

Our team is ready to help you sell your home for the highest possible price ASAP
Bought with Stephanie Eley




