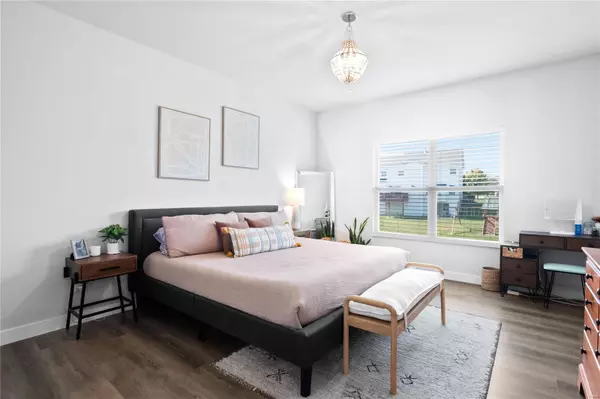$375,000
$369,900
1.4%For more information regarding the value of a property, please contact us for a free consultation.
3609 MOORGATE CT Swansea, IL 62226
4 Beds
2 Baths
1,888 SqFt
Key Details
Sold Price $375,000
Property Type Single Family Home
Sub Type Residential
Listing Status Sold
Purchase Type For Sale
Square Footage 1,888 sqft
Price per Sqft $198
Subdivision Fairfield Manor
MLS Listing ID 24065098
Sold Date 01/10/25
Style Ranch
Bedrooms 4
Full Baths 2
Construction Status 3
HOA Fees $16/ann
Year Built 2022
Building Age 3
Lot Size 0.260 Acres
Acres 0.26
Lot Dimensions IRREG.
Property Description
Welcome home to Fairfield Manor! Modern living with full walk-out lower level, this home offers elegance & functionality, exceptional comfort & style. 1,886 sq ft, 4 bedrooms, 2 bathrooms & 2-car garage, deliver tremendous value! Entry foyer leads to the heart of this home - a spacious great room with tiled electric fireplace, kitchen and breakfast room - a perfect layout for relaxing and entertaining! Stunning custom kitchen featurs large center island with storage and breakfast bar, pantry, gas stove and Signature Series 51" staggard soft close cabinetry with tile backsplash! The primary suite provides comfort, an features an incredibly sized walk-in closet and spacious master bath! 2 additional guest rooms, bath and laundry complete the main floor. Lower level walks out to a very generously sized yard with deck/patio, offers large bedroom, offers ample opportunity for addition of recreational & living space, as well as plumbing for future bath. Ask about assumable financing.
Location
State IL
County St Clair-il
Rooms
Basement Concrete, Egress Window(s), Partially Finished, Radon Mitigation System, Bath/Stubbed, Sump Pump, Walk-Out Access
Interior
Interior Features High Ceilings, Open Floorplan, Carpets, Window Treatments, Walk-in Closet(s)
Heating Forced Air
Cooling Electric
Fireplaces Number 1
Fireplaces Type Electric
Fireplace Y
Appliance Dishwasher, Disposal, Microwave, Gas Oven
Exterior
Parking Features true
Garage Spaces 2.0
Private Pool false
Building
Lot Description Cul-De-Sac, Sidewalks, Streetlights
Story 1
Builder Name Fulford Homes
Sewer Public Sewer
Water Public
Architectural Style Craftsman
Level or Stories One
Structure Type Brick,Vinyl Siding
Construction Status 3
Schools
Elementary Schools Wolf Branch Dist 113
Middle Schools Wolf Branch Dist 113
High Schools Belleville High School-East
School District Wolf Branch Dist 113
Others
Ownership Private
Acceptable Financing Assumable, Cash Only, Conventional, FHA, VA
Listing Terms Assumable, Cash Only, Conventional, FHA, VA
Special Listing Condition No Exemptions, None
Read Less
Want to know what your home might be worth? Contact us for a FREE valuation!

Our team is ready to help you sell your home for the highest possible price ASAP
Bought with Steven White




