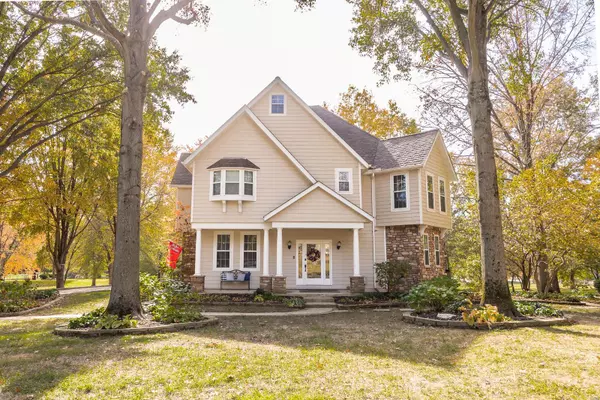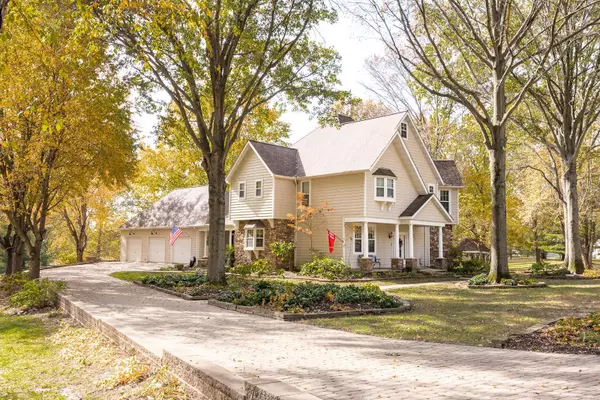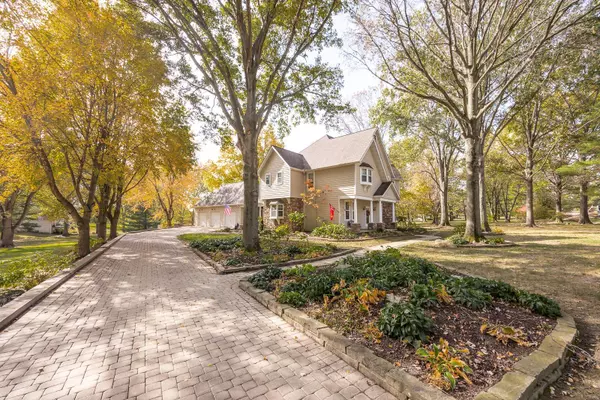$524,500
$549,000
4.5%For more information regarding the value of a property, please contact us for a free consultation.
511 Covered Bridge LN Belleville, IL 62221
3 Beds
3 Baths
3,840 SqFt
Key Details
Sold Price $524,500
Property Type Single Family Home
Sub Type Residential
Listing Status Sold
Purchase Type For Sale
Square Footage 3,840 sqft
Price per Sqft $136
Subdivision Covered Bridge Estates
MLS Listing ID 24064030
Sold Date 01/10/25
Style Other
Bedrooms 3
Full Baths 2
Half Baths 1
Construction Status 34
HOA Fees $56/ann
Year Built 1991
Building Age 34
Lot Size 3.170 Acres
Acres 3.17
Lot Dimensions 520x271x519x260
Property Description
Welcome to this one-of-a-kind storybook home in coveted Covered Bridge Estates within the Freeburg school district! This charming residence offers a spacious living room with built-in bookcases and seating, leading to a stunning 4-season room with natural light throughout. The kitchen is a chef's dream, featuring custom cabinetry, a bay window, double oven, built-in dishwasher, and a cozy breakfast nook with built-in seating. There are so many beautiful details around every corner! Upstairs, the primary suite boasts two walk-in closets, a luxurious bathroom with a garden tub and beautiful shower. Two additional bedrooms share a Jack & Jill bath. The partially finished basement offers versatile bonus rooms and an additional living area. Set on 3.1 wooded acres, the outdoor space includes a patio, shed, brick-paved driveway, and a 3-car garage with ample workspace. This charming property is the perfect blend of comfort, elegance, and natural beauty.Buyer to verify all information.
Location
State IL
County St Clair-il
Rooms
Basement Concrete, Full, Partially Finished, Rec/Family Area
Interior
Interior Features Bookcases, High Ceilings, Special Millwork, Window Treatments, Vaulted Ceiling, Walk-in Closet(s), Some Wood Floors
Heating Forced Air
Cooling Electric
Fireplaces Number 2
Fireplaces Type Gas, Woodburning Fireplce
Fireplace Y
Appliance Central Vacuum, Dishwasher, Disposal, Double Oven, Electric Cooktop, Microwave, Refrigerator, Stainless Steel Appliance(s)
Exterior
Parking Features true
Garage Spaces 3.0
Amenities Available Underground Utilities, Workshop Area
Private Pool false
Building
Lot Description Fence-Invisible Pet, Level Lot, Streetlights, Wooded
Story 2
Sewer Aerobic Septic
Water Well
Architectural Style French
Level or Stories Two
Structure Type Fiber Cement
Construction Status 34
Schools
Elementary Schools Freeburg Dist 70
Middle Schools Freeburg Dist 70
High Schools Freeburg
School District Freeburg Dist 70
Others
Ownership Private
Acceptable Financing Cash Only, Conventional, FHA, USDA, VA
Listing Terms Cash Only, Conventional, FHA, USDA, VA
Special Listing Condition Homestead Senior, Owner Occupied, None
Read Less
Want to know what your home might be worth? Contact us for a FREE valuation!

Our team is ready to help you sell your home for the highest possible price ASAP
Bought with Rob Cole




