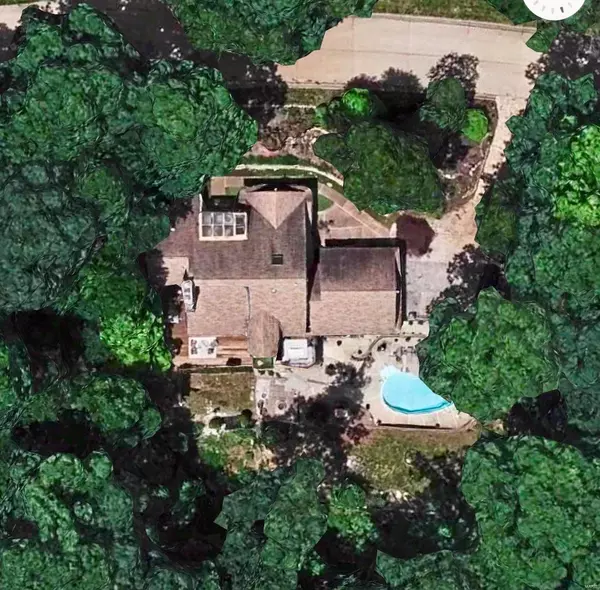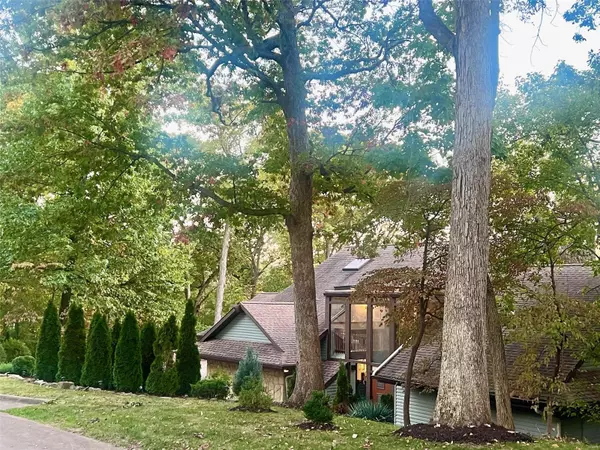$593,900
$599,900
1.0%For more information regarding the value of a property, please contact us for a free consultation.
3311 Whiteclif LN Godfrey, IL 62035
4 Beds
5 Baths
4,616 SqFt
Key Details
Sold Price $593,900
Property Type Single Family Home
Sub Type Residential
Listing Status Sold
Purchase Type For Sale
Square Footage 4,616 sqft
Price per Sqft $128
Subdivision Whiteclif Estates
MLS Listing ID 24067580
Sold Date 01/03/25
Style Other
Bedrooms 4
Full Baths 4
Half Baths 1
Construction Status 46
HOA Fees $41/ann
Year Built 1979
Building Age 46
Lot Size 2.600 Acres
Acres 2.6
Lot Dimensions 354X318
Property Description
SEE LAST 2 PICS FOR MORE INFO. Major transformation for this one-of-a-kind vacation-like property nestled in the woods of Whiteclif near the scenic Great River Rd. Enhanced by many recent upgrades yet marked by unmistakable custom architecture, most notably a tall glass skylight facade opening to an atrium/fountain overlooked by a catwalk & accented by long wood beams. Impressive stone wall spans front to back, stretching to 24ft vaulted ceiling. Bright kitchen facelift w/ quartz island gas cooktop. 1400+ sf rebuilt tiered deck overlooks fenced backyard w/ saltwater pool & offers winter river views. Glass & natural light abound, including in primary bdrm suite, which features skylight, solatube, Onyx shower, jetted tub, marble bthrm floor, walk-in closet w/ 2nd laundry hookup, & sitting rm opening to observation deck. Remodeled walkout bsmnt w/ nonconforming 5th bdrm. Also new since '20: most flooring, 4 of 5 bathrooms (2 w/ custom marble showers), landscaping, & much more. Agent owned
Location
State IL
County Madison-il
Rooms
Basement Bathroom in LL, Crawl Space, Fireplace in LL, Partially Finished, Concrete, Rec/Family Area, Sump Pump, Walk-Out Access
Interior
Interior Features Open Floorplan, Carpets, Window Treatments, Vaulted Ceiling, Walk-in Closet(s), Some Wood Floors
Heating Forced Air 90+, Ductless, Heat Pump, Zoned
Cooling Electric, Ductless, Heat Pump, ENERGY STAR Qualified Equipment, Zoned
Fireplaces Number 2
Fireplaces Type Full Masonry, Gas
Fireplace Y
Appliance Dishwasher, Disposal, Double Oven, Dryer, Gas Cooktop, Trash Compactor, Wall Oven, Washer
Exterior
Parking Features true
Garage Spaces 2.0
Amenities Available Private Inground Pool, Security Lighting, Underground Utilities
Private Pool true
Building
Lot Description Backs to Trees/Woods, Chain Link Fence, Fencing, Streetlights, Terraced/Sloping, Wooded
Story 1.5
Sewer Septic Tank
Water Public
Architectural Style Contemporary, Other
Level or Stories One and One Half
Structure Type Brick,Brk/Stn Veneer Frnt,Vinyl Siding
Construction Status 46
Schools
Elementary Schools Alton Dist 11
Middle Schools Alton Dist 11
High Schools Alton
School District Alton Dist 11
Others
Ownership Private
Acceptable Financing Cash Only, Conventional, FHA, Seller May Pay Some Closing, VA
Listing Terms Cash Only, Conventional, FHA, Seller May Pay Some Closing, VA
Special Listing Condition Owner Occupied, Renovated, None
Read Less
Want to know what your home might be worth? Contact us for a FREE valuation!

Our team is ready to help you sell your home for the highest possible price ASAP
Bought with Jennifer Teske




