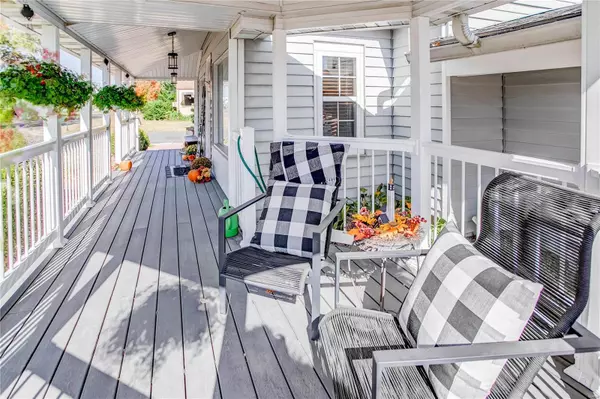$215,000
$215,000
For more information regarding the value of a property, please contact us for a free consultation.
1001 Deal ST Highland, IL 62249
2 Beds
3 Baths
2,436 SqFt
Key Details
Sold Price $215,000
Property Type Single Family Home
Sub Type Residential
Listing Status Sold
Purchase Type For Sale
Square Footage 2,436 sqft
Price per Sqft $88
Subdivision Lcb Gers Sub
MLS Listing ID 24069986
Sold Date 01/03/25
Style Other
Bedrooms 2
Full Baths 2
Half Baths 1
Construction Status 80
Year Built 1945
Building Age 80
Lot Size 0.270 Acres
Acres 0.27
Lot Dimensions 1 & 2 90 x 130
Property Description
This charming and unique home offers just over 2400 sq ft of living space. This home features a newer garage door, an above ground pool that has been dug into the ground, equipped with a solar heater. The home's rustic cabin-inspired design shines in the cozy family and dining rooms, complete with a gas fireplace and plenty of space for guests. The spacious master suite has a large walk-in closet. The upstairs bonus rooms provide endless possibilities, from kids bedrooms to a yoga studio, office or guest space. The kitchen is both functional and stylish, w/ under-cabinet lighting, center island and a walk-in pantry. Conveniently located drop zone off the front door. Additional highlights include tilt-in windows for easy cleaning, main floor laundry, and plenty of outdoor space with a large front porch and covered back patio. Detached one-car garage and extra off-street parking. This home is perfect for those seeking a unique and versatile living space.
Location
State IL
County Madison-il
Rooms
Basement Unfinished
Interior
Interior Features Historic/Period Mlwk, Carpets, Window Treatments, Walk-in Closet(s)
Heating Forced Air
Cooling Electric
Fireplaces Number 1
Fireplaces Type Gas
Fireplace Y
Appliance Dishwasher, Disposal, Dryer, Microwave, Electric Oven, Refrigerator, Washer
Exterior
Parking Features true
Garage Spaces 1.0
Amenities Available Above Ground Pool
Private Pool true
Building
Lot Description Fencing, Level Lot
Story 1.5
Sewer Public Sewer
Water Public
Architectural Style Rustic, Traditional
Level or Stories One and One Half
Structure Type Steel Siding
Construction Status 80
Schools
Elementary Schools Highland Dist 5
Middle Schools Highland Dist 5
High Schools Highland
School District Highland Dist 5
Others
Ownership Owner by Contract
Acceptable Financing Cash Only, Conventional, FHA, USDA, VA
Listing Terms Cash Only, Conventional, FHA, USDA, VA
Special Listing Condition Disabled Persons, Homestead Senior, Senior Freeze, Tax Exemptions, Owner Occupied, None
Read Less
Want to know what your home might be worth? Contact us for a FREE valuation!

Our team is ready to help you sell your home for the highest possible price ASAP
Bought with Betsy Butler




