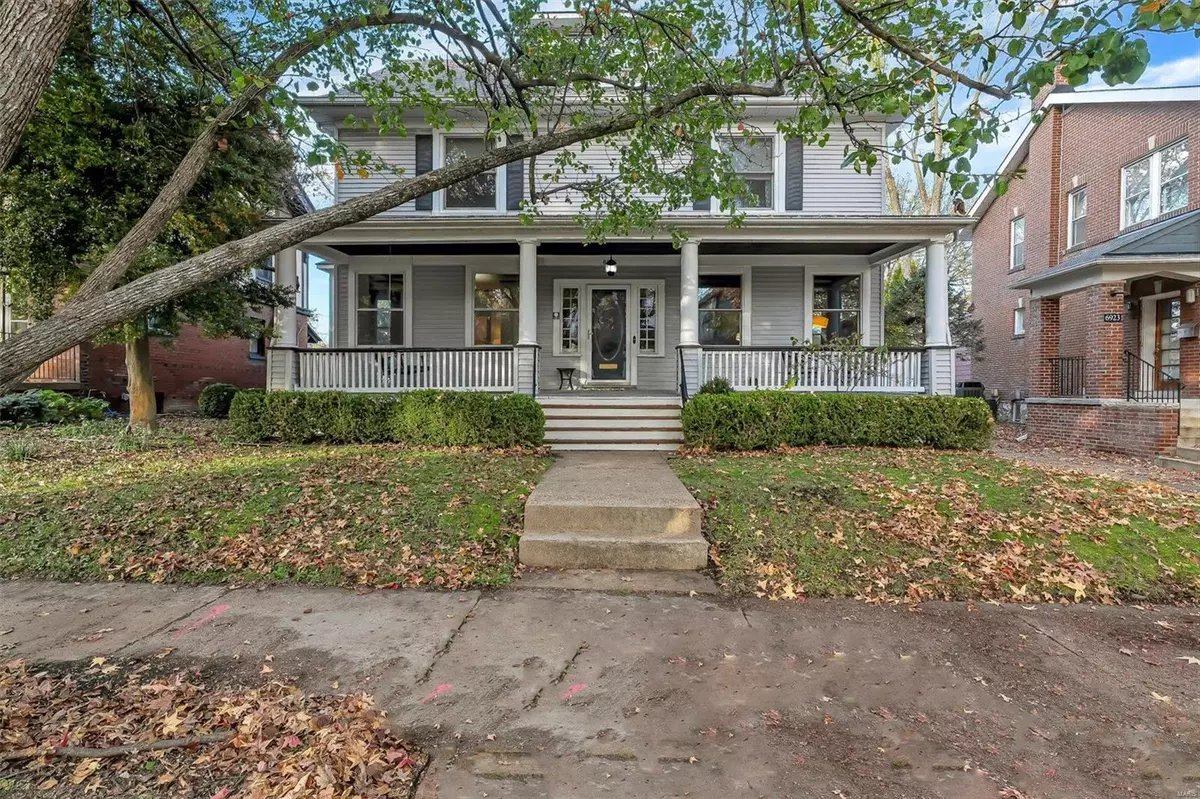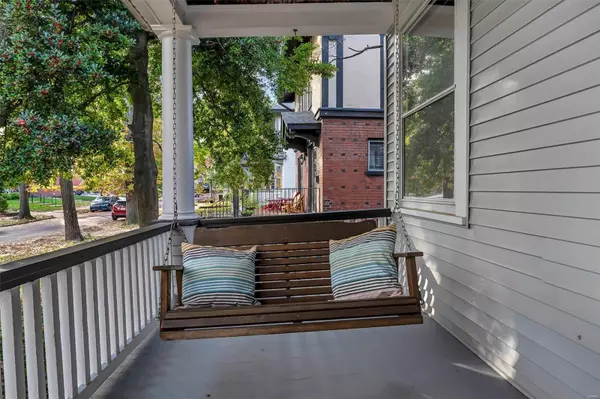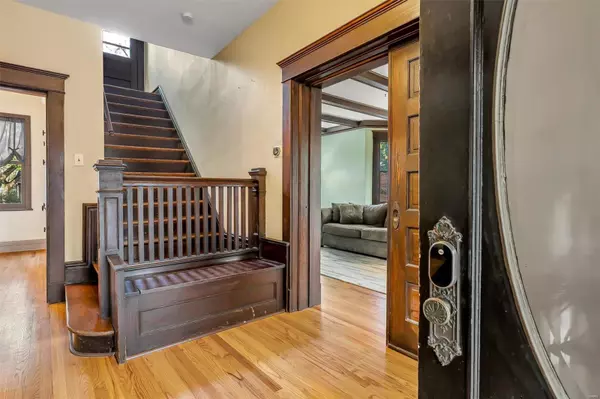$515,000
$515,000
For more information regarding the value of a property, please contact us for a free consultation.
6925 Amherst AVE St Louis, MO 63130
5 Beds
3 Baths
2,571 SqFt
Key Details
Sold Price $515,000
Property Type Single Family Home
Sub Type Residential
Listing Status Sold
Purchase Type For Sale
Square Footage 2,571 sqft
Price per Sqft $200
Subdivision University Heights
MLS Listing ID 24061030
Sold Date 12/18/24
Style Other
Bedrooms 5
Full Baths 2
Half Baths 1
Construction Status 116
HOA Fees $25/ann
Year Built 1908
Building Age 116
Lot Size 6,255 Sqft
Acres 0.1436
Lot Dimensions 53x118
Property Description
Welcome to this Century 1908 home in the desirable University Heights neighborhood! A large, inviting covered porch with a swing welcomes you and opens to a stunning entryway with an elegant staircase and a built-in storage bench, setting the stage for timeless charm. The separate dining and living rooms showcase original details, including stunning pocket doors, intricate moldings and trim, a box-beam ceiling, and a cozy gas fireplace in the living room. The updated kitchen boasts granite counters, a stylish tile backsplash, and stainless steel appliances, making meal prep a breeze. Don't miss the newer beautiful wood floors throughout the main level.
Upstairs, the primary suite offers a dressing room & bath. You have two other bedrooms, plus a hall bath. The third floor offers two more spacious bedrooms and a large storage area. Outdoors, a fenced backyard with a patio is perfect for entertaining. Close to Wash U, the Loop, Clayton, and great neighbors. This location has it all!
Location
State MO
County St Louis
Area University City
Rooms
Basement Full, Unfinished, Walk-Out Access
Interior
Interior Features Historic/Period Mlwk, Carpets, Special Millwork, High Ceilings, Some Wood Floors
Heating Forced Air, Zoned
Cooling Electric, Zoned
Fireplaces Number 1
Fireplaces Type Gas Starter
Fireplace Y
Appliance Dishwasher, Disposal, Gas Cooktop, Refrigerator, Stainless Steel Appliance(s)
Exterior
Parking Features true
Garage Spaces 1.0
Private Pool false
Building
Lot Description Partial Fencing
Sewer Public Sewer
Water Public
Architectural Style Historic, Traditional
Level or Stories Three Or More
Construction Status 116
Schools
Elementary Schools Flynn Park Elem.
Middle Schools Brittany Woods
High Schools University City Sr. High
School District University City
Others
Ownership Private
Acceptable Financing Cash Only, Conventional, VA
Listing Terms Cash Only, Conventional, VA
Special Listing Condition Owner Occupied, None
Read Less
Want to know what your home might be worth? Contact us for a FREE valuation!

Our team is ready to help you sell your home for the highest possible price ASAP
Bought with Jennifer Green




