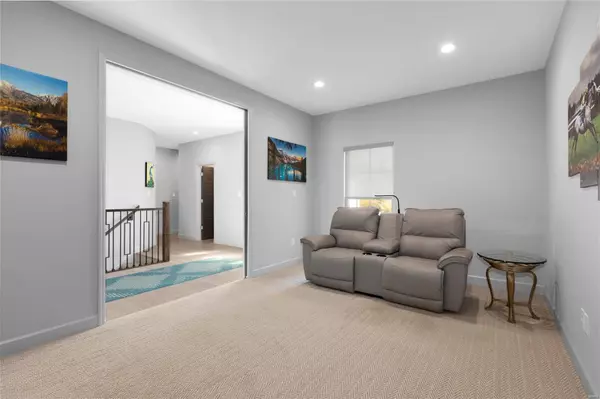$1,050,000
$1,000,000
5.0%For more information regarding the value of a property, please contact us for a free consultation.
16976 Helens Woods CT Chesterfield, MO 63005
3 Beds
3 Baths
3,431 SqFt
Key Details
Sold Price $1,050,000
Property Type Single Family Home
Sub Type Residential
Listing Status Sold
Purchase Type For Sale
Square Footage 3,431 sqft
Price per Sqft $306
Subdivision Fienup Farms
MLS Listing ID 24067160
Sold Date 12/13/24
Style Ranch
Bedrooms 3
Full Baths 2
Half Baths 1
Construction Status 2
HOA Fees $295/ann
Year Built 2022
Building Age 2
Lot Size 0.335 Acres
Acres 0.335
Lot Dimensions 0.335 acres
Property Description
Stunning ranch on a .33 acre, walk-out lot, in the sought-after Fienup Farms! This 2 year old, Fischer and Frichtel built home, boasts 3 Beds / 2.5 Baths, and 3400+ sqft of living space! Highlights include: 3-car oversized garage with space for a small 4th car or lawn equipment, open floor plan, recessed lights, LVP floors throughout most of main, office/den, Great Room with abundance of natural light, gas FP & custom mantle. Kitchen features granite, 42” cabinets/crown molding, SS appliances, walk-in pantry & oversized center island with Quartz counter, opens to the adjacent dining area, spacious Primary Suite w/ tray ceiling, luxury Bath w/ tile floors, walk-in shower, dual vanities & walk-in closet. Main Floor Laundry Room! Partially finished, walk-out Lower Level with Rec Room. Relax on the patio or composite deck with screened in area & enjoy the privacy! Subdivision amenities: playgrounds, picnic areas, pavilions, lake access & multiple pickleball courts!
Location
State MO
County St Louis
Area Marquette
Rooms
Basement Partially Finished, Rec/Family Area, Walk-Out Access
Interior
Interior Features Open Floorplan, Walk-in Closet(s)
Heating Forced Air
Cooling Electric
Fireplaces Number 1
Fireplaces Type Gas
Fireplace Y
Exterior
Parking Features true
Garage Spaces 3.0
Private Pool false
Building
Lot Description Backs to Trees/Woods
Story 1
Sewer Public Sewer
Water Public
Architectural Style Traditional
Level or Stories One
Structure Type Brk/Stn Veneer Frnt
Construction Status 2
Schools
Elementary Schools Wild Horse Elem.
Middle Schools Crestview Middle
High Schools Marquette Sr. High
School District Rockwood R-Vi
Others
Ownership Private
Acceptable Financing Cash Only, Conventional, FHA, RRM/ARM, VA
Listing Terms Cash Only, Conventional, FHA, RRM/ARM, VA
Special Listing Condition None
Read Less
Want to know what your home might be worth? Contact us for a FREE valuation!

Our team is ready to help you sell your home for the highest possible price ASAP
Bought with Karen Hufton




