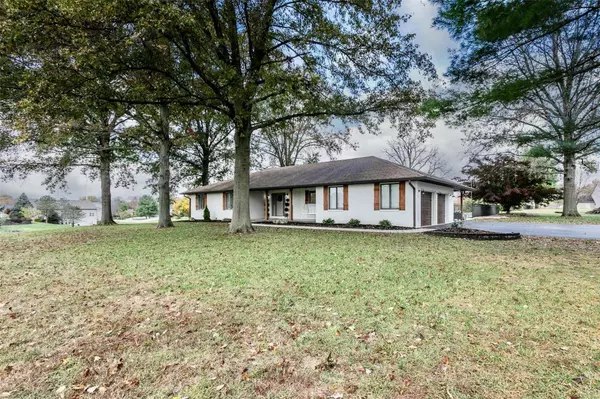$502,500
$470,000
6.9%For more information regarding the value of a property, please contact us for a free consultation.
6851 Middlegate LN Glen Carbon, IL 62034
3 Beds
3 Baths
2,879 SqFt
Key Details
Sold Price $502,500
Property Type Single Family Home
Sub Type Residential
Listing Status Sold
Purchase Type For Sale
Square Footage 2,879 sqft
Price per Sqft $174
Subdivision Moor Mart #3
MLS Listing ID 24069528
Sold Date 12/06/24
Style Ranch
Bedrooms 3
Full Baths 3
Construction Status 40
Year Built 1984
Building Age 40
Lot Size 3.280 Acres
Acres 3.28
Lot Dimensions 234.1x473.9 IRR
Property Description
Experience the best of both worlds with this beautifully renovated one-story, all brick home on 3 acres—enjoy country living with the convenience of being close to everything - including highway access. Step inside and fell right at home. This home features an open floor plan with 3 spacious bedrooms & 3 full baths. Beautiful sunken living room with wood burning fireplace. The stunning primary suite includes a soaking tub, walk-in shower, and double vanity for a true retreat. You'll love doing laundry in this main floor laundry room w/ample storage + sink. Step outside to your own private oasis with a 20x40 in-ground, salt water pool and covered patio with amazing views - perfect for relaxing or entertaining. The finished lower level adds valuable living space, including two bonus rooms w/closets, a full bath, + a family room. List of updates in photos. Don't miss this rare find!
Location
State IL
County Madison-il
Rooms
Basement Concrete, Full
Interior
Interior Features Open Floorplan, Carpets
Heating Forced Air
Cooling Electric
Fireplaces Number 1
Fireplaces Type Circulating, Full Masonry, Woodburning Fireplce
Fireplace Y
Appliance Dishwasher, Disposal, Microwave, Range, Refrigerator
Exterior
Parking Features true
Garage Spaces 2.0
Amenities Available Private Inground Pool
Private Pool true
Building
Story 1
Sewer Septic Tank
Water Well
Architectural Style Traditional
Level or Stories One
Structure Type Brick
Construction Status 40
Schools
Elementary Schools Edwardsville Dist 7
Middle Schools Edwardsville Dist 7
High Schools Edwardsville
School District Edwardsville Dist 7
Others
Ownership Private
Acceptable Financing Cash Only, Conventional, FHA, VA
Listing Terms Cash Only, Conventional, FHA, VA
Special Listing Condition Owner Occupied, Sunken Living Room, None
Read Less
Want to know what your home might be worth? Contact us for a FREE valuation!

Our team is ready to help you sell your home for the highest possible price ASAP
Bought with Tamara Dittamore




