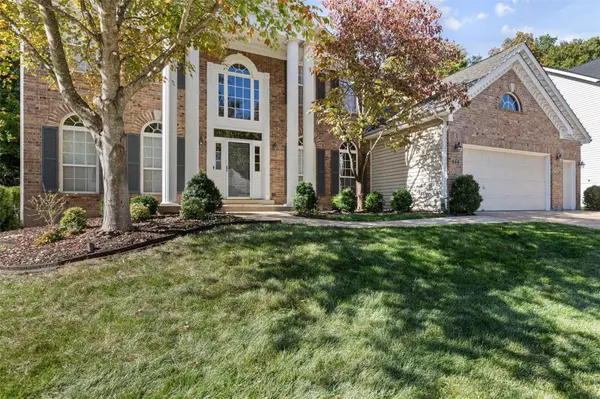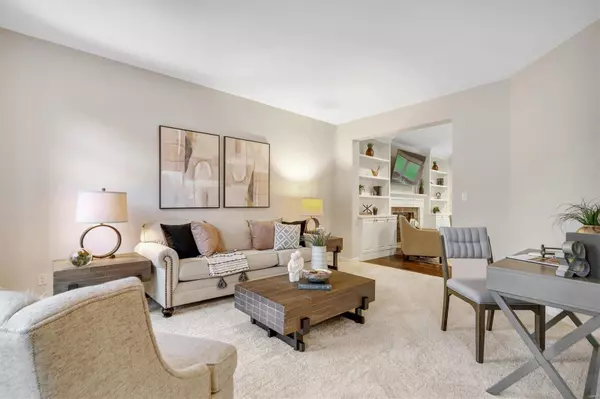$645,000
$620,000
4.0%For more information regarding the value of a property, please contact us for a free consultation.
865 Castle Pines DR Ballwin, MO 63021
4 Beds
4 Baths
3,660 SqFt
Key Details
Sold Price $645,000
Property Type Single Family Home
Sub Type Residential
Listing Status Sold
Purchase Type For Sale
Square Footage 3,660 sqft
Price per Sqft $176
Subdivision Castle Pines
MLS Listing ID 24062057
Sold Date 12/03/24
Style Other
Bedrooms 4
Full Baths 3
Half Baths 1
Construction Status 28
HOA Fees $35/ann
Year Built 1996
Building Age 28
Lot Size 0.320 Acres
Acres 0.32
Lot Dimensions 0.322 acres
Property Description
Meticulously-maintained home blends modern amenities & tranquil outdoor living! Impressive 2-story foyer w/ striking staircase & gorgeous Palladian window. ML features 9' ceilings, updated Shaw hardwood flooring & seamless transition from kitchen to breakfast nook to family room w/ stunning, backlit built-in shelving, gas fireplace & power Graber blinds in bay window. Kitchen boasts quartz countertops, 42” cabinets, center island, SS appliances & ample walk-in pantry. ML & UL hallway freshly painted & new carpet throughout. UL features primary suite w/vaulted ceiling, 2 walk-in closets & bath w/ double sinks & sep tub; 3 more bedrooms on UL share full bath. Finished LL w/ bonus room, full bath & 800+ sf of rec space. Enjoy the expansive, multi-tiered deck & level, fenced yard backing to wooded common ground. Residents enjoy subdivision pool, summer swim team & year-round activities. Roof replaced 2023, water heater 2018 & HVAC 2017. Irrigation system, 3-car garage & Rockwood schools!
Location
State MO
County St Louis
Area Marquette
Rooms
Basement Partially Finished, Concrete, Rec/Family Area, Sleeping Area, Sump Pump
Interior
Interior Features Bookcases, Carpets, Special Millwork, Window Treatments, Vaulted Ceiling, Walk-in Closet(s), Some Wood Floors
Heating Forced Air, Humidifier
Cooling Electric
Fireplaces Number 1
Fireplaces Type Gas
Fireplace Y
Appliance Dishwasher, Disposal, Double Oven, Refrigerator, Stainless Steel Appliance(s)
Exterior
Parking Features true
Garage Spaces 3.0
Amenities Available Pool, Security Lighting
Private Pool false
Building
Lot Description Backs to Comm. Grnd, Backs to Trees/Woods, Fencing, Level Lot, Sidewalks, Streetlights
Story 2
Builder Name McBride
Sewer Public Sewer
Water Public
Architectural Style Traditional
Level or Stories Two
Structure Type Brk/Stn Veneer Frnt,Vinyl Siding
Construction Status 28
Schools
Elementary Schools Woerther Elem.
Middle Schools Selvidge Middle
High Schools Marquette Sr. High
School District Rockwood R-Vi
Others
Ownership Private
Acceptable Financing Cash Only, Conventional, FHA, VA
Listing Terms Cash Only, Conventional, FHA, VA
Special Listing Condition None
Read Less
Want to know what your home might be worth? Contact us for a FREE valuation!

Our team is ready to help you sell your home for the highest possible price ASAP
Bought with Allison Pipkins




