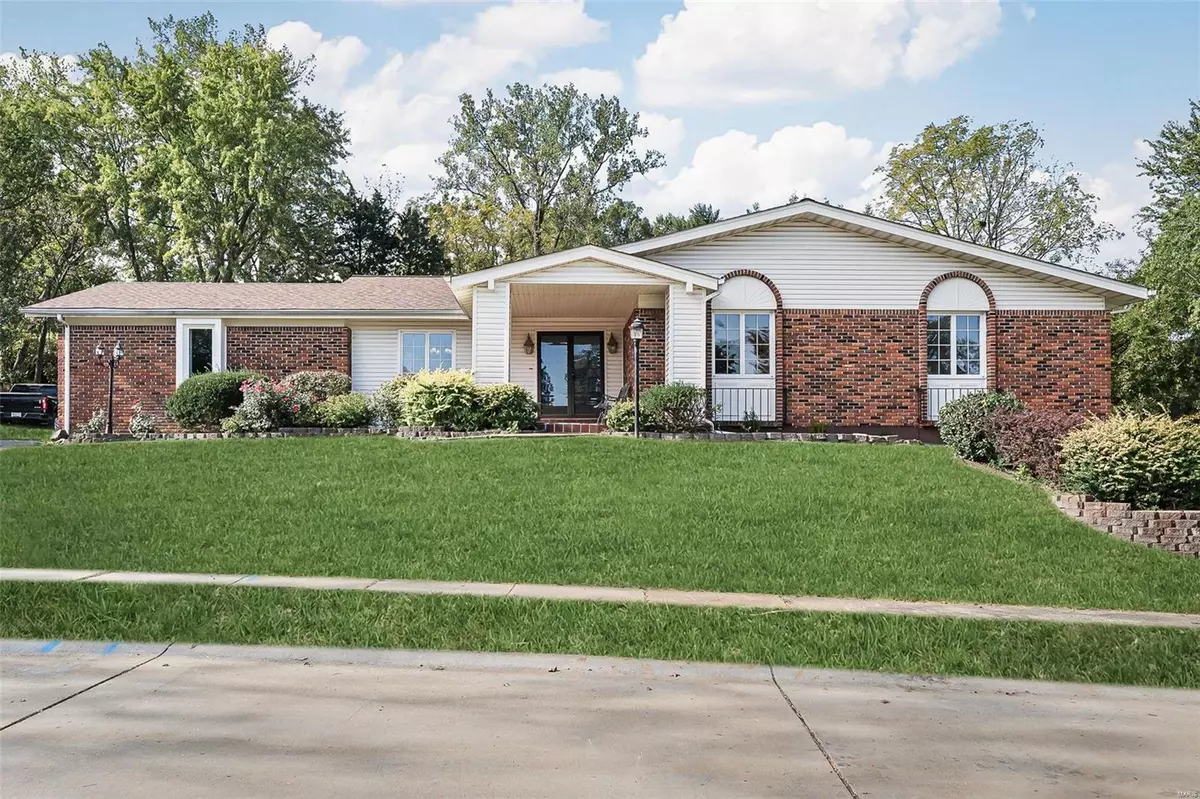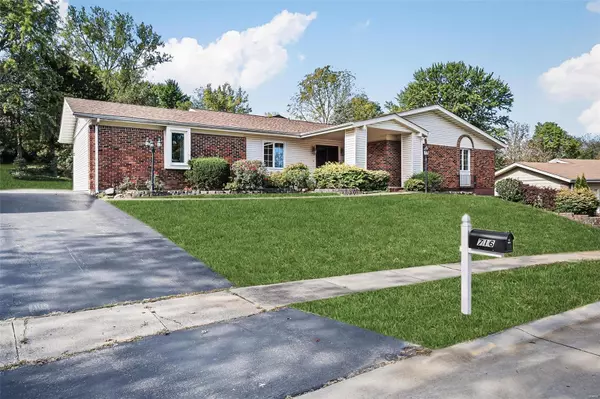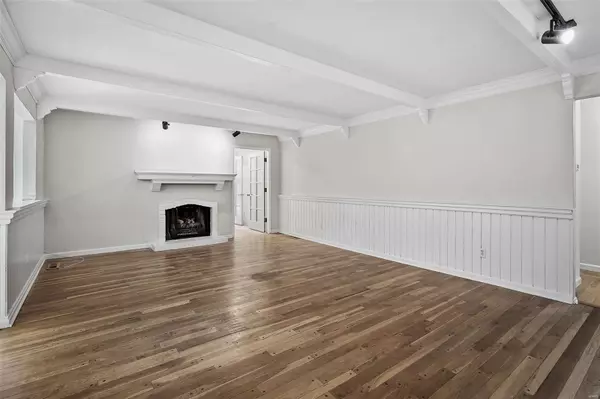$450,000
$450,000
For more information regarding the value of a property, please contact us for a free consultation.
716 Guenevere DR Ballwin, MO 63011
3 Beds
3 Baths
4,200 SqFt
Key Details
Sold Price $450,000
Property Type Single Family Home
Sub Type Residential
Listing Status Sold
Purchase Type For Sale
Square Footage 4,200 sqft
Price per Sqft $107
Subdivision New Camelot 2
MLS Listing ID 24065500
Sold Date 11/29/24
Style Ranch
Bedrooms 3
Full Baths 3
Construction Status 53
Year Built 1971
Building Age 53
Lot Size 0.262 Acres
Acres 0.262
Lot Dimensions 113x113
Property Description
Welcome to this stunning three-bedroom, three-bath ranch home located in the desirable Henry Elementary Parkway School District! Spanning an impressive 2,600 square feet on the main floor and a total of 4,200 square feet of living space, this beautifully maintained property is a must-see.
The home features a spacious finished lower level with a large living room and additional sleeping area, perfect for entertaining or accommodating guests. Set on a large, wooded plot, enjoy the privacy and tranquility this home offers.
With its charming brick façade, this residence exudes curb appeal and warmth. Don't miss your chance to own this incredible home that combines comfort and style in a fantastic location. Schedule your showing today!
Straw in the front yard is from sewer lateral replacement program work that was recently done.
Location
State MO
County St Louis
Area Parkway West
Rooms
Basement Concrete, Full, Partially Finished, Rec/Family Area, Sleeping Area
Interior
Interior Features Bookcases, Special Millwork, Some Wood Floors
Heating Forced Air
Cooling Ceiling Fan(s), Electric, Heat Pump
Fireplaces Number 2
Fireplaces Type Gas
Fireplace Y
Appliance Dishwasher, Disposal, Double Oven, Electric Cooktop, Microwave
Exterior
Parking Features true
Garage Spaces 2.0
Amenities Available Underground Utilities, Workshop Area
Private Pool false
Building
Lot Description Level Lot, Terraced/Sloping
Story 1
Sewer Public Sewer
Water Public
Architectural Style Traditional
Level or Stories One
Structure Type Brick Veneer,Vinyl Siding
Construction Status 53
Schools
Elementary Schools Henry Elem.
Middle Schools West Middle
High Schools Parkway West High
School District Parkway C-2
Others
Ownership Private
Acceptable Financing Cash Only, Conventional, FHA, VA
Listing Terms Cash Only, Conventional, FHA, VA
Special Listing Condition Renovated, None
Read Less
Want to know what your home might be worth? Contact us for a FREE valuation!

Our team is ready to help you sell your home for the highest possible price ASAP
Bought with Heather Williams




