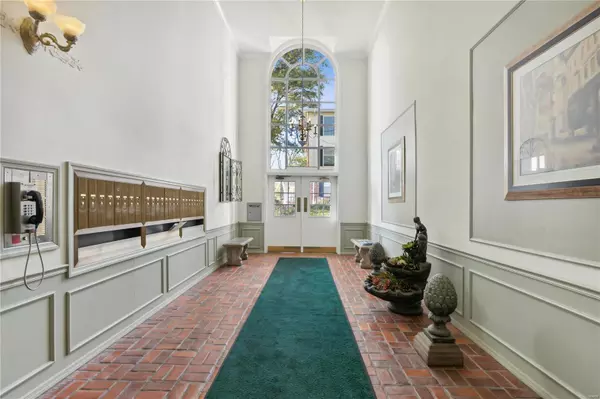$175,000
$175,000
For more information regarding the value of a property, please contact us for a free consultation.
1530 Bedford Forge CT #2 Chesterfield, MO 63017
2 Beds
2 Baths
976 SqFt
Key Details
Sold Price $175,000
Property Type Condo
Sub Type Condo/Coop/Villa
Listing Status Sold
Purchase Type For Sale
Square Footage 976 sqft
Price per Sqft $179
Subdivision Brandywine
MLS Listing ID 24062137
Sold Date 11/26/24
Style Garden Apartment
Bedrooms 2
Full Baths 1
Half Baths 1
Construction Status 49
HOA Fees $398/mo
Year Built 1975
Building Age 49
Property Description
Hidden Gem Brandywine Condos in quiet tucked away location but great access to shopping, highways, parks and more! This 2 bedroom unit is main floor and features large living areas and a patio backing to common ground. You'll also have newer HVAC (2021), updated HWH and Amana washer and dryer in unit. Spacious Primary Bedroom Suite with large Walk In Closet. One designated parking spot and personal storage locker in the lower level garage. Large reception area inside security doors to hang out with guests and other residents. Association includes Club House and Pool.
Location
State MO
County St Louis
Area Parkway Central
Interior
Interior Features Carpets
Heating Electric, Forced Air
Cooling Electric
Fireplace Y
Appliance Dishwasher, Disposal, Dryer, Microwave, Electric Oven, Refrigerator, Washer
Exterior
Parking Features true
Garage Spaces 1.0
Amenities Available Clubhouse, Elevator(s), In Ground Pool
Private Pool false
Building
Lot Description Backs to Comm. Grnd, Cul-De-Sac
Story 1
Sewer Public Sewer
Water Public
Architectural Style Traditional
Level or Stories One
Structure Type Brick Veneer,Vinyl Siding
Construction Status 49
Schools
Elementary Schools Shenandoah Valley Elem.
Middle Schools Central Middle
High Schools Parkway Central High
School District Parkway C-2
Others
HOA Fee Include Clubhouse,Maintenance Grounds,Pool,Snow Removal,Trash,Water
Ownership Private
Acceptable Financing Cash Only, Conventional
Listing Terms Cash Only, Conventional
Special Listing Condition Owner Occupied, None
Read Less
Want to know what your home might be worth? Contact us for a FREE valuation!

Our team is ready to help you sell your home for the highest possible price ASAP
Bought with Elizabeth Wolf




