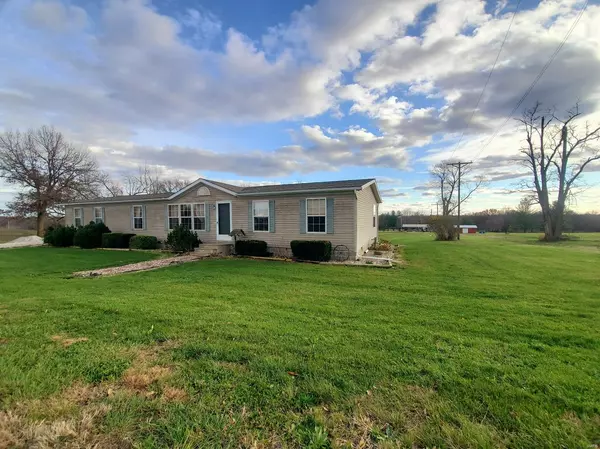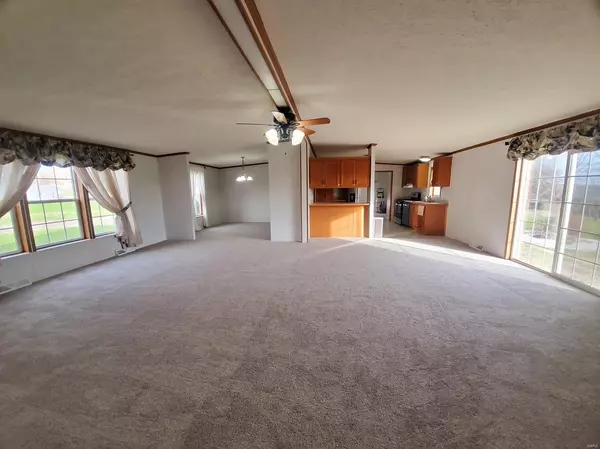$154,900
$154,900
For more information regarding the value of a property, please contact us for a free consultation.
107 W Green ST Monticello, MO 63457
4 Beds
2 Baths
2,052 SqFt
Key Details
Sold Price $154,900
Property Type Single Family Home
Sub Type Residential
Listing Status Sold
Purchase Type For Sale
Square Footage 2,052 sqft
Price per Sqft $75
MLS Listing ID 24072261
Sold Date 11/27/24
Style Manufactured
Bedrooms 4
Full Baths 2
Construction Status 23
Year Built 2001
Building Age 23
Lot Size 1.540 Acres
Acres 1.54
Lot Dimensions 286x574x113x142x149x180
Property Description
Quite a setup here - this cozy 4-bed home offers a big yard next to the park on a sprawling 1.54 acre tract in quiet Monticello, MO. With 4-bedrooms including a spacious master suite, an open floor plan, new appliances, updated flooring throughout, a handy back mudroom/laundry room and a great location, this is worth a look! All kitchen appliances convey (including a new gas stove!). You'll appreciate the fireplace this winter, and the private back deck in the summer. The furnace, a/c & roof were all replaced in 2020, and new flooring was just installed this fall. The 16x20 shed offers plenty of storage & parking space. All that's left to do is move in!
Your kids will love being next door to the park, and you'll appreciate the quiet neighborhood. Utility providers here include REC Electric, Lewis County Water, City sewer, Brightspeed high speed internet, and the propane tank is owned.
Location
State MO
County Lewis
Area Lewis Co. C-1
Rooms
Basement Crawl Space
Interior
Interior Features Open Floorplan, Carpets, Window Treatments, Walk-in Closet(s)
Heating Forced Air
Cooling Electric
Fireplaces Number 1
Fireplaces Type Woodburning Fireplce
Fireplace Y
Appliance Dishwasher, Gas Oven, Refrigerator, Stainless Steel Appliance(s)
Exterior
Parking Features false
Amenities Available Workshop Area
Private Pool false
Building
Lot Description Backs to Open Grnd, Level Lot, Park View
Story 1
Sewer Public Sewer
Water Public
Architectural Style Other
Level or Stories One
Structure Type Vinyl Siding
Construction Status 23
Schools
Elementary Schools Highland Elem.
Middle Schools Highland Jr.-Sr. High
High Schools Highland Jr.-Sr. High
School District Lewis Co. C-1
Others
Ownership Private
Acceptable Financing Cash Only, Conventional
Listing Terms Cash Only, Conventional
Special Listing Condition None
Read Less
Want to know what your home might be worth? Contact us for a FREE valuation!

Our team is ready to help you sell your home for the highest possible price ASAP
Bought with Jennifer Wood




