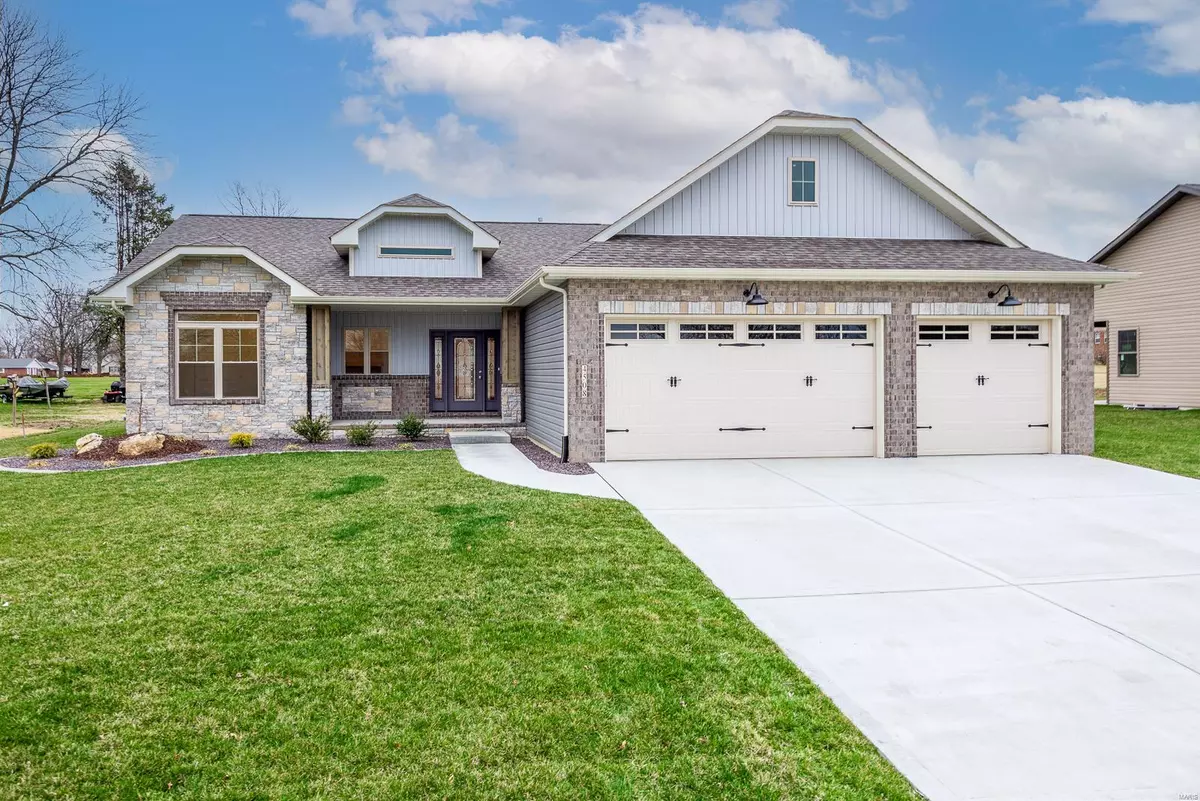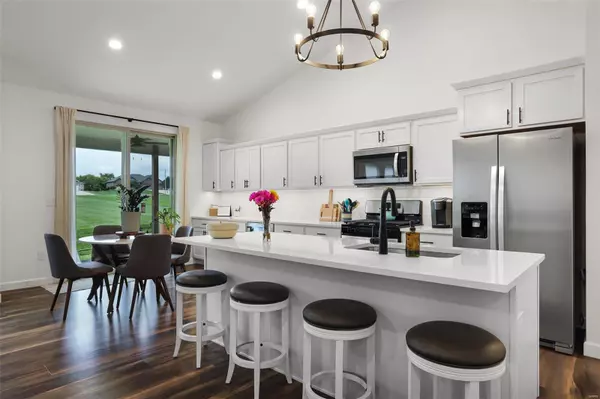$459,900
$459,900
For more information regarding the value of a property, please contact us for a free consultation.
4508 Bruin LN Glen Carbon, IL 62034
4 Beds
3 Baths
2,686 SqFt
Key Details
Sold Price $459,900
Property Type Single Family Home
Sub Type Residential
Listing Status Sold
Purchase Type For Sale
Square Footage 2,686 sqft
Price per Sqft $171
Subdivision Bear Creek Estates
MLS Listing ID 24049623
Sold Date 11/20/24
Style Ranch
Bedrooms 4
Full Baths 3
Construction Status 2
Year Built 2022
Building Age 2
Lot Size 0.290 Acres
Acres 0.29
Lot Dimensions 135 x 95
Property Description
Nestled away from the hustle and bustle yet conveniently close to all amenities, this newly established community offers the best of both worlds. This stunning home, built just 2 years ago, seamlessly combines style and functionality. The open-concept layout is perfect for entertaining, featuring a kitchen designed with white custom cabinetry, a large center island, granite countertops, walk-in pantry and stainless steel appliances. Step outside to the covered patio, ideal for BBQ's and outdoor gatherings. The spacious primary bedroom en-suite is bathed in natural light creating a serene retreat. Main floor also includes two additional bedrooms, a full bath, and a convenient laundry room. The finished basement offers even more living space with additional family room, 4th bedroom, full bath and plenty of unfinished space for all of your storage needs. Call today to schedule your personal tour of this exceptional home in Bear Creek Estates!
Location
State IL
County Madison-il
Rooms
Basement Bathroom in LL, Full, Partially Finished, Rec/Family Area
Interior
Interior Features Open Floorplan, Walk-in Closet(s)
Heating Forced Air
Cooling Electric
Fireplaces Number 1
Fireplaces Type Gas
Fireplace Y
Appliance Dishwasher, Disposal, Microwave, Gas Oven, Refrigerator
Exterior
Parking Features true
Garage Spaces 3.0
Private Pool false
Building
Lot Description Cul-De-Sac, Level Lot
Story 1
Sewer Public Sewer
Water Public
Level or Stories One
Structure Type Brk/Stn Veneer Frnt
Construction Status 2
Schools
Elementary Schools Edwardsville Dist 7
Middle Schools Edwardsville Dist 7
High Schools Edwardsville
School District Edwardsville Dist 7
Others
Ownership Private
Acceptable Financing Cash Only, Conventional, VA, Other
Listing Terms Cash Only, Conventional, VA, Other
Special Listing Condition No Exemptions, Other, None
Read Less
Want to know what your home might be worth? Contact us for a FREE valuation!

Our team is ready to help you sell your home for the highest possible price ASAP
Bought with William Carrington




