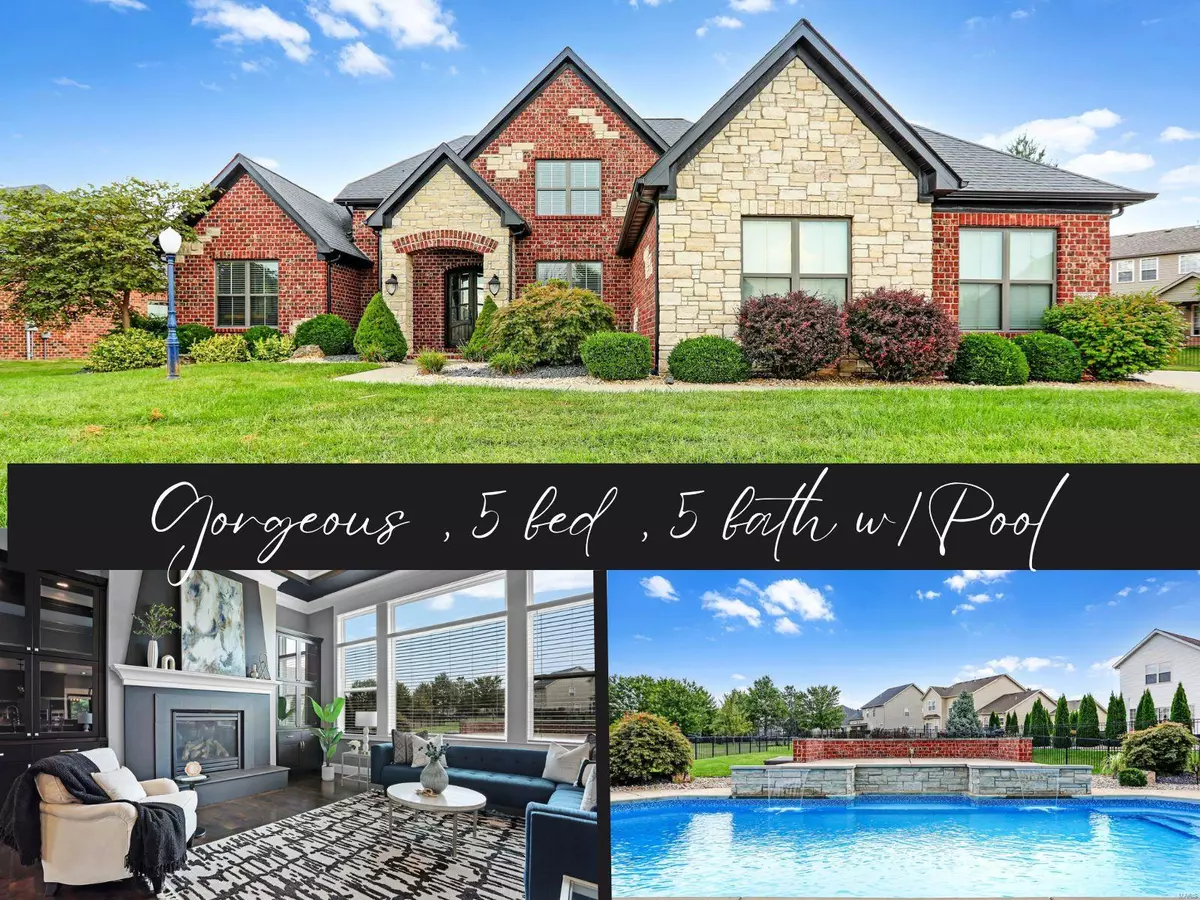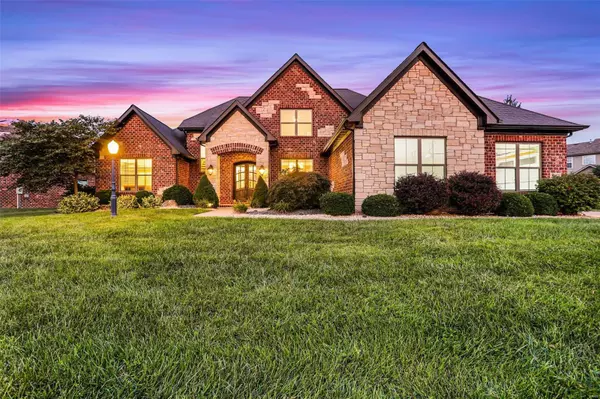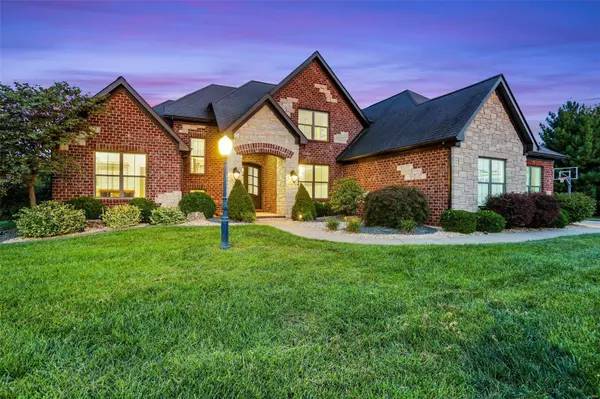$840,000
$860,000
2.3%For more information regarding the value of a property, please contact us for a free consultation.
3308 Garvey LN Edwardsville, IL 62025
5 Beds
5 Baths
4,840 SqFt
Key Details
Sold Price $840,000
Property Type Single Family Home
Sub Type Residential
Listing Status Sold
Purchase Type For Sale
Square Footage 4,840 sqft
Price per Sqft $173
Subdivision Ebbets Field Estates
MLS Listing ID 24053609
Sold Date 11/15/24
Style Other
Bedrooms 5
Full Baths 4
Half Baths 1
Construction Status 11
HOA Fees $23/ann
Year Built 2013
Building Age 11
Lot Size 0.440 Acres
Acres 0.44
Lot Dimensions 148.71 X 204.35 IRREGULAR
Property Description
This exquisite residence offers unparalleled elegance, comfort & sophistication. The grand entryway, adorned w/ inlay travertine, sets the tone as it transitions into an expansive open floor plan. The great room, w/ soaring ceilings, features a striking wall of windows, fireplace framed by towering built-ins & rich hand-scraped walnut floors. The chef's kitchen offers custom cabinetry, impressive island topped w/ sleek quartz counters, walk-in pantry, high-end appliances, butler's pantry/bev station & b'fast nook. Retreat to the main floor primary suite where an indulgent ensuite awaits w/ dual-headed shower & soaking tub. Upper level includes 3 bedrooms (1 w/ ensuite, 2 w/ Jack & Jill bath). The lower level is designed for leisure & entertainment, boasting a family room w/ eye-catching built-ins, an inviting rec room, wet bar, 5th bedroom & full bath. The covered patio is ideal for outdoor entertaining or enjoy a refreshing dip in the sparkling pool!
Location
State IL
County Madison-il
Rooms
Basement Bathroom in LL, Egress Window(s), Full, Partially Finished, Sump Pump
Interior
Interior Features Open Floorplan, Carpets, Window Treatments, Walk-in Closet(s), Wet Bar, Some Wood Floors
Heating Forced Air
Cooling Gas
Fireplaces Number 1
Fireplaces Type Gas
Fireplace Y
Appliance Central Vacuum, Dishwasher, Disposal, Microwave, Gas Oven, Refrigerator, Stainless Steel Appliance(s)
Exterior
Parking Features true
Garage Spaces 3.0
Amenities Available Private Inground Pool
Private Pool true
Building
Lot Description Fencing, Sidewalks, Streetlights
Story 1.5
Sewer Public Sewer
Water Public
Architectural Style Traditional
Level or Stories One and One Half
Structure Type Brk/Stn Veneer Frnt,Vinyl Siding
Construction Status 11
Schools
Elementary Schools Edwardsville Dist 7
Middle Schools Edwardsville Dist 7
High Schools Edwardsville
School District Edwardsville Dist 7
Others
Ownership Private
Acceptable Financing Cash Only, Conventional, FHA, VA
Listing Terms Cash Only, Conventional, FHA, VA
Special Listing Condition Owner Occupied, None
Read Less
Want to know what your home might be worth? Contact us for a FREE valuation!

Our team is ready to help you sell your home for the highest possible price ASAP
Bought with Julie Fleck




