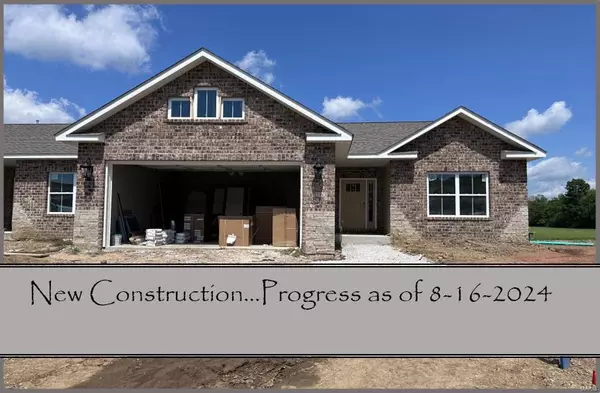$372,000
$367,500
1.2%For more information regarding the value of a property, please contact us for a free consultation.
7163 Remington Villa DR Maryville, IL 62062
3 Beds
3 Baths
2,173 SqFt
Key Details
Sold Price $372,000
Property Type Single Family Home
Sub Type New Construction
Listing Status Sold
Purchase Type For Sale
Square Footage 2,173 sqft
Price per Sqft $171
Subdivision The Villas At Remington
MLS Listing ID 24052083
Sold Date 11/01/24
Style Villa
Bedrooms 3
Full Baths 3
HOA Fees $55/mo
Lot Dimensions 45 X 70
Property Description
ONLY FOUR REMAINING!!! This open floorplan home is designed with style and functionality throughout. The main level has a large living room with gas fireplace and vaulted ceiling, kitchen with center island, upgraded cabinetry, granite countertops and dining area. The split-bedroom plan features a master suite with separated vanities, luxury walk-in shower, walk-in closet and it gets better…the master closet has a second entrance directly into the laundry room! The laundry room features a drop-zone, sink and cabinetry. The lower-level features a family room, lookout windows, 3rd bedroom and 3rd FULL bathroom, yet still has plenty of storage area. The covered deck is perfect for enjoying your morning coffee or evening beverage. The location is ideal, just steps from the bike trail, near interstates, winery, dining and more. The low $55 monthly HOA fee takes care of the yard work, just move in and enjoy! PLEASE NOTE...Fences are allowed but must be approved through the HOA.
Location
State IL
County Madison-il
Rooms
Basement Concrete, Full, Daylight/Lookout Windows, Partially Finished
Interior
Interior Features Open Floorplan, Vaulted Ceiling, Walk-in Closet(s)
Heating Forced Air
Cooling Central Air
Fireplaces Number 1
Fireplaces Type Gas
Fireplace Y
Appliance Dishwasher, Disposal, Microwave, Gas Oven
Exterior
Parking Features true
Garage Spaces 2.0
Amenities Available Ceiling Fan, Deck
Roof Type Composition
Private Pool false
Building
Lot Description Backs to Open Grnd, Level Lot
Story 1
Builder Name Osborn Homes
Sewer Public Sewer
Water Public
Architectural Style Traditional
Level or Stories One
Structure Type Brick,Vinyl Siding
Schools
Elementary Schools Collinsville Dist 10
Middle Schools Collinsville Dist 10
High Schools Collinsville
School District Collinsville Dist 10
Others
Acceptable Financing Cash Only, Conventional, FHA, USDA, VA
Listing Terms Cash Only, Conventional, FHA, USDA, VA
Special Listing Condition Builder Display, None
Read Less
Want to know what your home might be worth? Contact us for a FREE valuation!

Our team is ready to help you sell your home for the highest possible price ASAP
Bought with Tamara Dittamore




