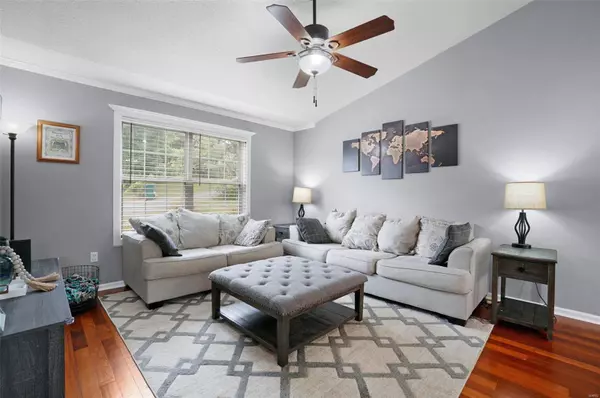$275,000
$275,000
For more information regarding the value of a property, please contact us for a free consultation.
2795 Harmony Hills DR Arnold, MO 63010
3 Beds
2 Baths
1,600 SqFt
Key Details
Sold Price $275,000
Property Type Single Family Home
Sub Type Residential
Listing Status Sold
Purchase Type For Sale
Square Footage 1,600 sqft
Price per Sqft $171
Subdivision Harmony Hills
MLS Listing ID 24058460
Sold Date 10/29/24
Style Split Foyer
Bedrooms 3
Full Baths 2
Construction Status 19
Year Built 2005
Building Age 19
Lot Size 0.410 Acres
Acres 0.41
Lot Dimensions 120x155
Property Description
Discover the perfect blend of comfort and style in this beautifully updated home. With 1600 sqft of living space, you'll have plenty of room to grow & entertain. Featuring a gourmet kitchen with custom cabinets, granite & stainless-steel appliances make it a chef's dream. Hardwood floors flow throughout the main living areas, & updated baths with tile floors give it a spa-like feel. Downstairs, you'll find a spacious rec room, perfect for entertaining or relaxing.
Another great feature of this home is the 6' extra deep, fully insulated garage, perfect for a work-shop. Additional parking provides plenty of room for extra vehicles, boat or other toys you may have. Step out back to discover your own private oasis. The almost 1/2-acre park-like yard offers endless possibilities for outdoor activities and entertaining. Enjoy peaceful evenings on one of the two decks, surrounded by lush greenery. This home is ideal for families seeking a spacious and welcoming environment.
Location
State MO
County Jefferson
Area Fox C-6
Rooms
Basement Concrete, Partially Finished, Rec/Family Area, Walk-Out Access
Interior
Interior Features Cathedral Ceiling(s), Center Hall Plan, Carpets, Some Wood Floors
Heating Forced Air
Cooling Ceiling Fan(s), Electric
Fireplace Y
Appliance Dishwasher, Disposal, Microwave, Electric Oven, Stainless Steel Appliance(s)
Exterior
Parking Features true
Garage Spaces 2.0
Private Pool false
Building
Lot Description Backs to Comm. Grnd, Backs to Trees/Woods
Sewer Public Sewer
Water Public
Architectural Style Traditional
Level or Stories Multi/Split
Structure Type Aluminum Siding
Construction Status 19
Schools
Elementary Schools Lone Dell Elem.
Middle Schools Seckman Middle
High Schools Seckman Sr. High
School District Fox C-6
Others
Ownership Private
Acceptable Financing Cash Only, Conventional, FHA, VA
Listing Terms Cash Only, Conventional, FHA, VA
Special Listing Condition Owner Occupied, None
Read Less
Want to know what your home might be worth? Contact us for a FREE valuation!

Our team is ready to help you sell your home for the highest possible price ASAP
Bought with Kim Obermark




