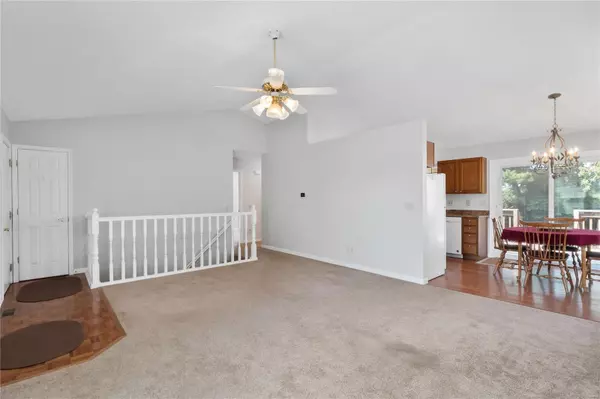$260,000
$275,000
5.5%For more information regarding the value of a property, please contact us for a free consultation.
38 Jason DR Glen Carbon, IL 62034
3 Beds
2 Baths
1,304 SqFt
Key Details
Sold Price $260,000
Property Type Single Family Home
Sub Type Residential
Listing Status Sold
Purchase Type For Sale
Square Footage 1,304 sqft
Price per Sqft $199
Subdivision Huntington Place Ph 02
MLS Listing ID 24055032
Sold Date 10/29/24
Style Ranch
Bedrooms 3
Full Baths 2
Construction Status 30
Year Built 1994
Building Age 30
Lot Size 7,157 Sqft
Acres 0.1643
Lot Dimensions 155x99x67x161x30x28
Property Description
Welcome to this well-maintained 3-bedroom, 2-bath Ranch-style in Huntington Place. As you enter the home you'll love how the vaulted living room ceiling adds a bright and open feeling to the space. There is also an abundance of windows and a fireplace in the living room. The eat-in kitchen has oak cabinets, ample counter space, and all the appliances stay. Laundry hookups are available on the main level as well as the lower level. The master suite has a walk-in closet and a full bathroom. The spacious level backyard is very private and is fully fenced-in! There is also an attached 2-car garage. The lower level is unfinished with endless possibilities. The cracks in the basement have been repaired by Woods Basement System and come with a transferable warranty. There's an entrance to the Madison County Trail System in the subdivision. Close to shopping, school, and dining too - you can't beat the location! Schedule a showing today!
Location
State IL
County Madison-il
Rooms
Basement Concrete, Full
Interior
Interior Features Open Floorplan, Carpets
Heating Forced Air
Cooling Electric
Fireplaces Number 1
Fireplaces Type Gas
Fireplace Y
Appliance Dishwasher, Disposal, Dryer, Range, Refrigerator, Washer
Exterior
Parking Features true
Garage Spaces 2.0
Private Pool false
Building
Lot Description Fencing, Level Lot, Sidewalks, Streetlights
Story 1
Sewer Public Sewer
Water Public
Architectural Style Traditional
Level or Stories One
Structure Type Brick,Vinyl Siding
Construction Status 30
Schools
Elementary Schools Edwardsville Dist 7
Middle Schools Edwardsville Dist 7
High Schools Edwardsville
School District Edwardsville Dist 7
Others
Ownership Private
Acceptable Financing Cash Only, Conventional, FHA, VA
Listing Terms Cash Only, Conventional, FHA, VA
Special Listing Condition Homestead Senior, None
Read Less
Want to know what your home might be worth? Contact us for a FREE valuation!

Our team is ready to help you sell your home for the highest possible price ASAP
Bought with Toni Lucas




