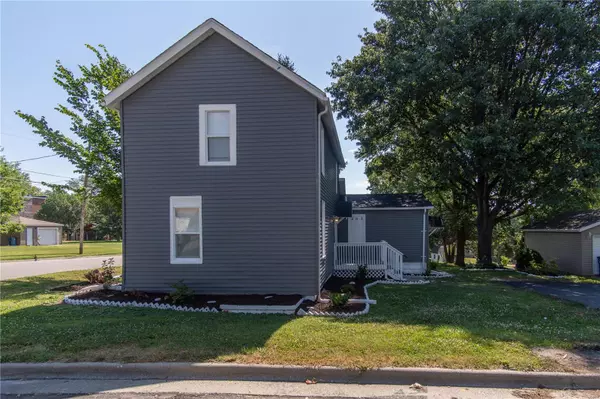$189,000
$189,000
For more information regarding the value of a property, please contact us for a free consultation.
203 Summit AVE Glen Carbon, IL 62034
3 Beds
1 Bath
941 SqFt
Key Details
Sold Price $189,000
Property Type Single Family Home
Sub Type Residential
Listing Status Sold
Purchase Type For Sale
Square Footage 941 sqft
Price per Sqft $200
Subdivision Madison Coal Corp Add
MLS Listing ID 24039192
Sold Date 09/30/24
Style Other
Bedrooms 3
Full Baths 1
Construction Status 134
Year Built 1890
Building Age 134
Lot Size 9,148 Sqft
Acres 0.21
Lot Dimensions 63X143
Property Description
***Beautiful and Newly Remodeled 3-Bedroom Home in Glen Carbon!***
Discover this stunning, fully remodeled 3-bedroom, 1-bath gem. Featuring a brand-new kitchen with modern stainless steel appliances, butcher block countertops, and stylish new cabinets and hardware. Enjoy fresh paint and engineered hardwood flooring throughout, alongside new carpet in the bedrooms. The home boasts a new roof, windows, doors, and water heater, with updated electric and plumbing for peace of mind. New faux blinds and asphalt sealant on the driveway complete the updates. The main floor includes a bedroom and convenient laundry room. Plus, a very clean, full unfinished basement offers plenty of storage space. Situated on a corner lot in beautiful Glen Carbon, you'll love the proximity to biking/walking trails, the library, and local restaurants. Don't miss this perfect blend of modern amenities and prime location! Call your favorite agent to schedule a showing!!!
Location
State IL
County Madison-il
Rooms
Basement Full, Unfinished
Interior
Heating Forced Air
Cooling Electric
Fireplaces Type None
Fireplace Y
Appliance Dishwasher, Microwave, Electric Oven, Refrigerator, Stainless Steel Appliance(s)
Exterior
Parking Features false
Private Pool false
Building
Lot Description Corner Lot
Story 2
Sewer Public Sewer
Water Public
Architectural Style Traditional
Level or Stories Two
Structure Type Vinyl Siding
Construction Status 134
Schools
Elementary Schools Edwardsville Dist 7
Middle Schools Edwardsville Dist 7
High Schools Edwardsville
School District Edwardsville Dist 7
Others
Ownership Private
Acceptable Financing Cash Only, Conventional, FHA, VA
Listing Terms Cash Only, Conventional, FHA, VA
Special Listing Condition No Exemptions, None
Read Less
Want to know what your home might be worth? Contact us for a FREE valuation!

Our team is ready to help you sell your home for the highest possible price ASAP
Bought with Jennifer Faulkner




