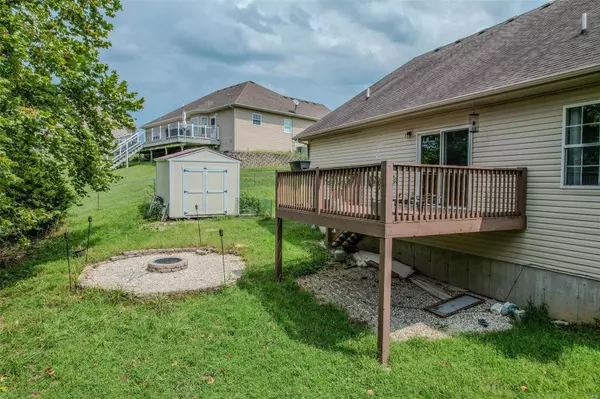$224,000
$224,000
For more information regarding the value of a property, please contact us for a free consultation.
112 Birchtree Circle St Robert, MO 65584
3 Beds
2 Baths
1,432 SqFt
Key Details
Sold Price $224,000
Property Type Single Family Home
Sub Type Residential
Listing Status Sold
Purchase Type For Sale
Square Footage 1,432 sqft
Price per Sqft $156
Subdivision Hickory Valley
MLS Listing ID 24055166
Sold Date 09/26/24
Style Ranch
Bedrooms 3
Full Baths 2
Construction Status 18
Year Built 2006
Building Age 18
Lot Size 0.570 Acres
Acres 0.57
Lot Dimensions .57 ac
Property Description
Welcoming to 112 Birch Tree Circle-
Discover this charming 3 bedroom, 2 bathroom home nestled in the Hickory Valley Subdivision, backed to a serene wooded area, offering privacy while being just minutes from the Fort Leonard Wood main gate.
Stepping inside you will notice a spacious open concept living, kitchen and dinning area. The living features cathedral ceilings. The beautiful open concept kitchen includes sleek stainless steel appliances, granite countertops and tile flooring throughout kitchen & dining area.
The primary suite is your next sanctuary. Complete with tray ceilings, a full in-suite bathroom with double vanity and walk-in closet with custom organization system.
Your two additional bedrooms are located in the front of the home providing ample space, along with a full guest bathroom.
Stepping out to your deck, you'll find the privacy of a wooded area, a fire pit, shed and small garden space. Perfect for relaxing.
Location
State MO
County Pulaski
Area St Robert
Rooms
Basement Crawl Space
Interior
Interior Features Carpets, Walk-in Closet(s)
Heating Forced Air
Cooling Ceiling Fan(s), Electric
Fireplaces Type None
Fireplace Y
Appliance Dishwasher, Disposal, Microwave, Range Hood, Electric Oven, Refrigerator, Stainless Steel Appliance(s)
Exterior
Parking Features true
Garage Spaces 2.0
Private Pool false
Building
Lot Description Backs to Trees/Woods
Story 1
Sewer Public Sewer
Water Public
Architectural Style Traditional
Level or Stories One
Structure Type Brick,Vinyl Siding
Construction Status 18
Schools
Elementary Schools Waynesville R-Vi
Middle Schools Waynesville Middle
High Schools Waynesville Sr. High
School District Waynesville R-Vi
Others
Ownership Private
Acceptable Financing Cash Only, Conventional, FHA, Government, USDA, VA
Listing Terms Cash Only, Conventional, FHA, Government, USDA, VA
Special Listing Condition None
Read Less
Want to know what your home might be worth? Contact us for a FREE valuation!

Our team is ready to help you sell your home for the highest possible price ASAP
Bought with Luis Padilla Aparicio




