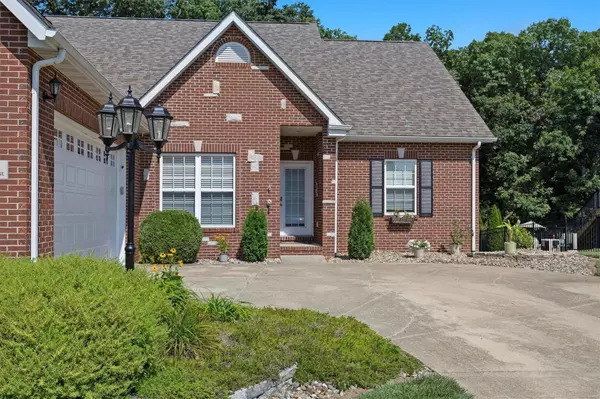$364,000
$369,000
1.4%For more information regarding the value of a property, please contact us for a free consultation.
708 Birch LN Maryville, IL 62062
4 Beds
2 Baths
2,634 SqFt
Key Details
Sold Price $364,000
Property Type Single Family Home
Sub Type Residential
Listing Status Sold
Purchase Type For Sale
Square Footage 2,634 sqft
Price per Sqft $138
Subdivision Whispering Hills Estates
MLS Listing ID 24049851
Sold Date 09/27/24
Style Other
Bedrooms 4
Full Baths 2
Construction Status 22
Year Built 2002
Building Age 22
Lot Size 0.420 Acres
Acres 0.42
Lot Dimensions 90x201 IRR
Property Description
You'll like this home's classic, traditional style with its gabled roof, and attractive brick front with stone accents. But you will love its exceptional, open floor plan, 9' ceilings, hardwoods and a captivating sunroom that may just be your favorite spot in this lovely property. The spacious family room is the perfect spot to entertain and features a handsome stone, gas fireplace. There's a seamless transition to the kitchen with a breakfast bar, pretty maple cabinets, a pantry, and a breakfast area overlooking the wooded back yard. The main level features a split bedroom floor plan, a formal dining room, the master suite and two other generous bedrooms, as well as access to the upstairs, fourth bedroom. The unfinished, lookout, lower level is huge and offers 9' ceilings, and plumbing for a third bath. Buyer to verify all MLS data including but not limited to square feet, measurements, features, exemptions/taxes, schools, etc.
Location
State IL
County Madison-il
Rooms
Basement Concrete, Full, Daylight/Lookout Windows, Radon Mitigation System, Bath/Stubbed, Sump Pump, Unfinished
Interior
Interior Features High Ceilings, Open Floorplan, Carpets, Some Wood Floors
Heating Forced Air 90+
Cooling Electric
Fireplaces Number 1
Fireplaces Type Gas
Fireplace Y
Appliance Dishwasher, Microwave, Electric Oven, Refrigerator, Water Softener
Exterior
Parking Features true
Garage Spaces 2.0
Private Pool false
Building
Lot Description Backs to Trees/Woods, Creek
Story 1
Sewer Public Sewer
Water Public
Architectural Style Traditional
Level or Stories One
Structure Type Brk/Stn Veneer Frnt,Vinyl Siding
Construction Status 22
Schools
Elementary Schools Collinsville Dist 10
Middle Schools Collinsville Dist 10
High Schools Collinsville
School District Collinsville Dist 10
Others
Ownership Private
Acceptable Financing Cash Only, Conventional, FHA, VA
Listing Terms Cash Only, Conventional, FHA, VA
Special Listing Condition Owner Occupied, None
Read Less
Want to know what your home might be worth? Contact us for a FREE valuation!

Our team is ready to help you sell your home for the highest possible price ASAP
Bought with Rodney Wallner




