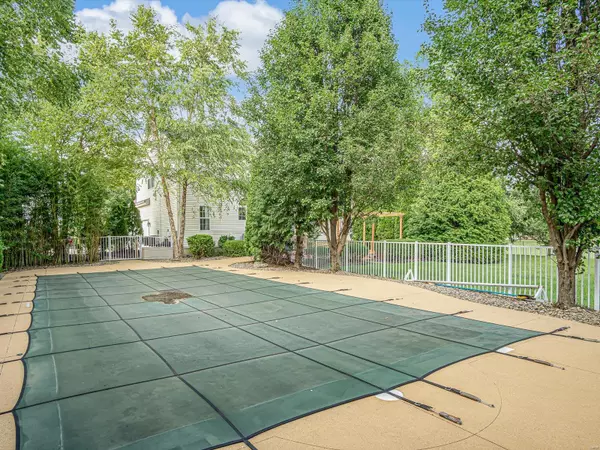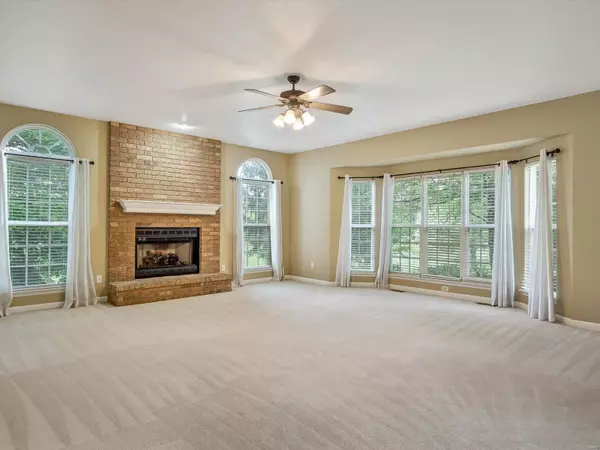$500,000
$499,000
0.2%For more information regarding the value of a property, please contact us for a free consultation.
2134 Durham DR Shiloh, IL 62221
4 Beds
4 Baths
4,652 SqFt
Key Details
Sold Price $500,000
Property Type Single Family Home
Sub Type Residential
Listing Status Sold
Purchase Type For Sale
Square Footage 4,652 sqft
Price per Sqft $107
Subdivision Manors/Windsor
MLS Listing ID 24053174
Sold Date 09/20/24
Style Other
Bedrooms 4
Full Baths 3
Half Baths 1
Construction Status 22
HOA Fees $29/ann
Year Built 2002
Building Age 22
Lot Size 0.570 Acres
Acres 0.57
Property Description
Welcome Home! This impeccably maintained 2-story home with an in-ground pool is the epitome of comfort and style. You'll be greeted by stunning hardwood floors. The separate dining room boasts a tray ceiling and with tons of natural light. The spacious kitchenf eatures a bayed breakfast area, brand-new countertops, a walk-in pantry, & tile backsplash. Up the scissor staircase is where you'll find a huge loft area, ideal for relaxation or play. The owner's suite with vaulted ceilings, a walk-in closet, and a spa-like bathroom complete with a corner garden tub, separate shower, and dual sink vanity. The finished basement includes a rec room, exercise room, bonus room, bath, and storage. Outside, the fenced backyard is a private oasis with a large patio with a pergola, and a sparkling in-ground saltwater pool. Additional highlights include a 3-car garage with a 5-window bay and a cozy fireplace. Come experience the perfect blend of space and updates in this exceptional home!
Location
State IL
County St Clair-il
Rooms
Basement Bathroom in LL, Partially Finished, Rec/Family Area
Interior
Interior Features Walk-in Closet(s)
Heating Forced Air
Cooling Electric
Fireplaces Number 1
Fireplaces Type Gas
Fireplace Y
Appliance Dishwasher, Disposal, Electric Oven, Refrigerator
Exterior
Parking Features true
Garage Spaces 3.0
Amenities Available Private Inground Pool
Private Pool true
Building
Story 2
Sewer Public Sewer
Water Public
Level or Stories Two
Construction Status 22
Schools
Elementary Schools Whiteside Dist 115
Middle Schools Whiteside Dist 115
High Schools Belleville High School-East
School District Whiteside Dist 115
Others
Ownership Private
Acceptable Financing Cash Only, Conventional, FHA, VA
Listing Terms Cash Only, Conventional, FHA, VA
Special Listing Condition Other, None
Read Less
Want to know what your home might be worth? Contact us for a FREE valuation!

Our team is ready to help you sell your home for the highest possible price ASAP
Bought with Amy Sujanani




