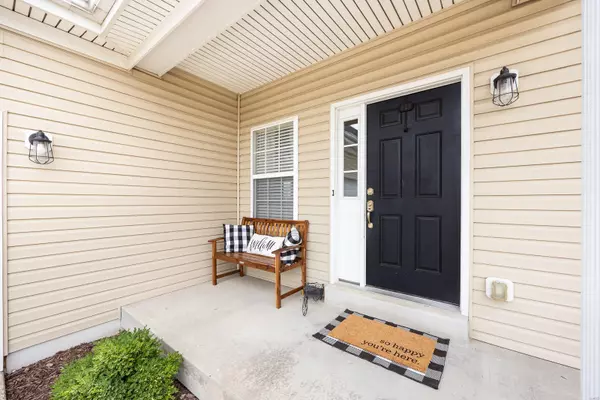$350,000
$350,000
For more information regarding the value of a property, please contact us for a free consultation.
713 Rogue River DR Shiloh, IL 62221
4 Beds
3 Baths
2,209 SqFt
Key Details
Sold Price $350,000
Property Type Single Family Home
Sub Type Residential
Listing Status Sold
Purchase Type For Sale
Square Footage 2,209 sqft
Price per Sqft $158
Subdivision Indian Springs
MLS Listing ID 24041471
Sold Date 09/12/24
Style Ranch
Bedrooms 4
Full Baths 2
Half Baths 1
Construction Status 14
HOA Fees $20/ann
Year Built 2010
Building Age 14
Lot Size 0.290 Acres
Acres 0.29
Lot Dimensions 74X148X68X24X152
Property Description
Located in one of Shiloh's sought after subdivisions this ranch style home has the most ideal atmosphere for relaxing and entertaining guests. This bright and sunshiny home has a grand feel with 9ft vaulted ceilings, perfectly laid out open floor plan with ample living/dining space, eat in kitchen with peninsula and separate laundry and extra guest bath on main level. Some features include covered back patio, primary suite with separate whirlpool bath/large walk-in closet, wood burning fireplace and 2 car finished garage with size load garage. Downstairs is partially finished with a 4th bedroom, office/bonus room, framed with extra egress window and rough in plumbing for future bathroom with potential to double square footage and create personal touches. **Also located in the coveted Shiloh and O'Fallon schools districts**
Location
State IL
County St Clair-il
Rooms
Basement Concrete, Egress Window(s), Full, Partially Finished, Bath/Stubbed, Sleeping Area, Unfinished
Interior
Interior Features High Ceilings, Window Treatments, Vaulted Ceiling, Some Wood Floors
Heating Forced Air
Cooling Gas
Fireplaces Number 1
Fireplaces Type Woodburning Fireplce
Fireplace Y
Appliance Dishwasher, Electric Cooktop, Microwave, Refrigerator, Stainless Steel Appliance(s)
Exterior
Parking Features true
Garage Spaces 2.0
Private Pool false
Building
Story 1
Sewer Public Sewer
Water Public
Architectural Style Craftsman
Level or Stories One
Structure Type Brk/Stn Veneer Frnt,Vinyl Siding
Construction Status 14
Schools
Elementary Schools Shiloh Village Dist 85
Middle Schools Shiloh Village Dist 85
High Schools Ofallon
School District Shiloh Village Dist 85
Others
Ownership Private
Acceptable Financing Cash Only, Conventional, FHA, VA
Listing Terms Cash Only, Conventional, FHA, VA
Special Listing Condition Owner Occupied, None
Read Less
Want to know what your home might be worth? Contact us for a FREE valuation!

Our team is ready to help you sell your home for the highest possible price ASAP
Bought with Christopher Kelly




