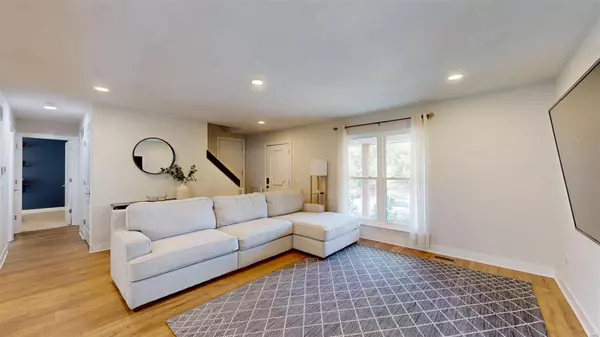$350,000
$362,500
3.4%For more information regarding the value of a property, please contact us for a free consultation.
241 Braeshire DR Ballwin, MO 63021
4 Beds
2 Baths
1,791 SqFt
Key Details
Sold Price $350,000
Property Type Single Family Home
Sub Type Residential
Listing Status Sold
Purchase Type For Sale
Square Footage 1,791 sqft
Price per Sqft $195
Subdivision Braeshire 2
MLS Listing ID 24042442
Sold Date 08/29/24
Style Other
Bedrooms 4
Full Baths 2
Construction Status 52
Year Built 1972
Building Age 52
Lot Size 0.301 Acres
Acres 0.3008
Lot Dimensions 140x86
Property Description
Circa 1972; Welcome to this beautifully updated 1.5 story home in sought-after Ballwin! Upon entry your eye will be drawn to the modern finishes and clean deign of the very open floorplan. The living room flows seamlessly into the open & modern kitchen which features granite countertops, custom soft close cabinets, tile backsplash & stainless steel appliances. Down the hall you will find 2 bedroom & a full, updated bathroom. Head upstairs to see the large primary bedroom with dual closets & extra tall ceilings, another updated full bathroom & 4th bedroom! The partially finished basement offers perfect space for an at home gym, office, play space or whatever your heart desires! Outside you will love the extra large front porch & the brand new back patio perfect for entertaining! Two car garage & newer privacy fence (2021), AC (2020), furnace (2019), windows (2021), gutters (2021) patio (2024) main level flooring (2024) and roof is 8 years young! Come check it out before it's gone!
Location
State MO
County St Louis
Area Parkway South
Rooms
Basement Concrete, Partially Finished, Rec/Family Area
Interior
Interior Features Open Floorplan
Heating Forced Air
Cooling Electric
Fireplaces Type None
Fireplace Y
Appliance Dishwasher, Dryer, Microwave, Gas Oven, Refrigerator, Stainless Steel Appliance(s), Washer
Exterior
Parking Features true
Garage Spaces 2.0
Private Pool false
Building
Story 1.5
Sewer Public Sewer
Water Public
Architectural Style Traditional
Level or Stories One and One Half
Structure Type Brk/Stn Veneer Frnt,Vinyl Siding
Construction Status 52
Schools
Elementary Schools Carman Trails Elem.
Middle Schools South Middle
High Schools Parkway South High
School District Parkway C-2
Others
Ownership Private
Acceptable Financing Cash Only, Conventional, FHA
Listing Terms Cash Only, Conventional, FHA
Special Listing Condition None
Read Less
Want to know what your home might be worth? Contact us for a FREE valuation!

Our team is ready to help you sell your home for the highest possible price ASAP
Bought with Madison Hayes




