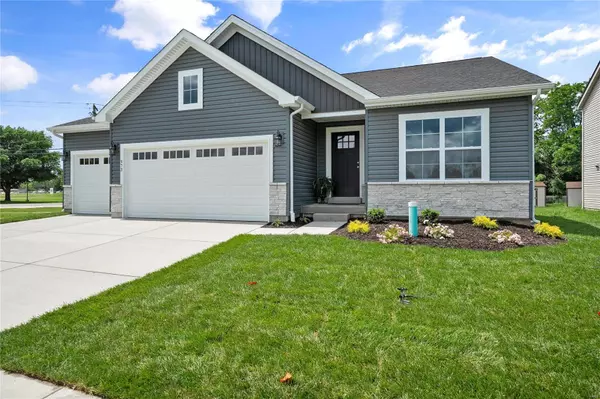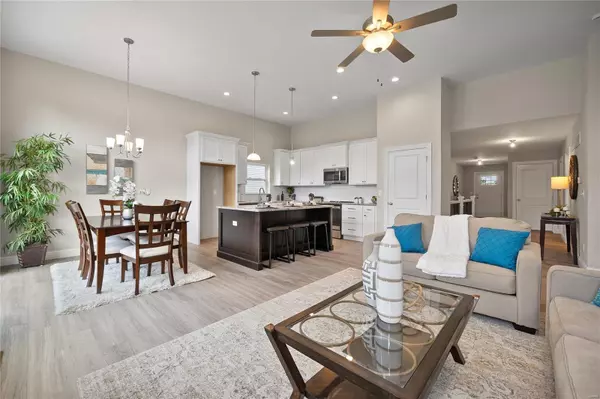$402,500
$385,000
4.5%For more information regarding the value of a property, please contact us for a free consultation.
973 Brookfield Chase ct Florissant, MO 63031
4 Beds
3 Baths
2,405 SqFt
Key Details
Sold Price $402,500
Property Type Single Family Home
Sub Type New Construction
Listing Status Sold
Purchase Type For Sale
Square Footage 2,405 sqft
Price per Sqft $167
Subdivision Brookfield Chase Subdivision
MLS Listing ID 24012471
Sold Date 08/27/24
Style Ranch
Bedrooms 4
Full Baths 3
Lot Dimensions 14,454 sqft
Property Description
Come, see this brand new construction spec home that's ready for you to add your finishing touches. This builder has done multiple homes in the area. This ranch home has a three car garage and a finished basement, with a leveled yard ready for you and your family to enjoy. Your new home is close to schools and public transportation. It sits on a quiet cul-de-sac. Walking in, you will feel amazed with its beautiful and spacious entryway. The second and third bedrooms are in the front of the house. As you continue to the back, you will have an open floor plan that features an eat in kitchen and entertainment area. The master bedroom can be found in the back of the house with an on suite, standalone tub, and separate shower. The finished basement has a family room, bedroom with egress window, full bathroom, and a media/game room. There are multiple lots available. But don't wait too long, they are going fast!!
Location
State MO
County St Louis
Area Hazelwood Central
Rooms
Basement Concrete, Egress Window(s), Partially Finished, Rec/Family Area, Sleeping Area
Interior
Interior Features Open Floorplan, Vaulted Ceiling, Walk-in Closet(s)
Heating Natural Gas
Cooling Central Air, Electric, Gas
Fireplaces Number 1
Fireplaces Type Electric
Fireplace Y
Appliance Dishwasher, Disposal, Microwave, Electric Oven, Stainless Steel Appliance(s)
Exterior
Parking Features true
Garage Spaces 3.0
Amenities Available Ceiling Fan
Roof Type Composition
Private Pool false
Building
Lot Description Cul-De-Sac, Level Lot
Story 1
Sewer Public Sewer
Water Public
Level or Stories One
Schools
Elementary Schools Brown Elem.
Middle Schools North Middle
High Schools Hazelwood Central High
School District Hazelwood
Others
Acceptable Financing Builder, Cash Only, Conventional, FHA, VA
Listing Terms Builder, Cash Only, Conventional, FHA, VA
Special Listing Condition Spec Home, None
Read Less
Want to know what your home might be worth? Contact us for a FREE valuation!

Our team is ready to help you sell your home for the highest possible price ASAP
Bought with Tracy Raspberry




