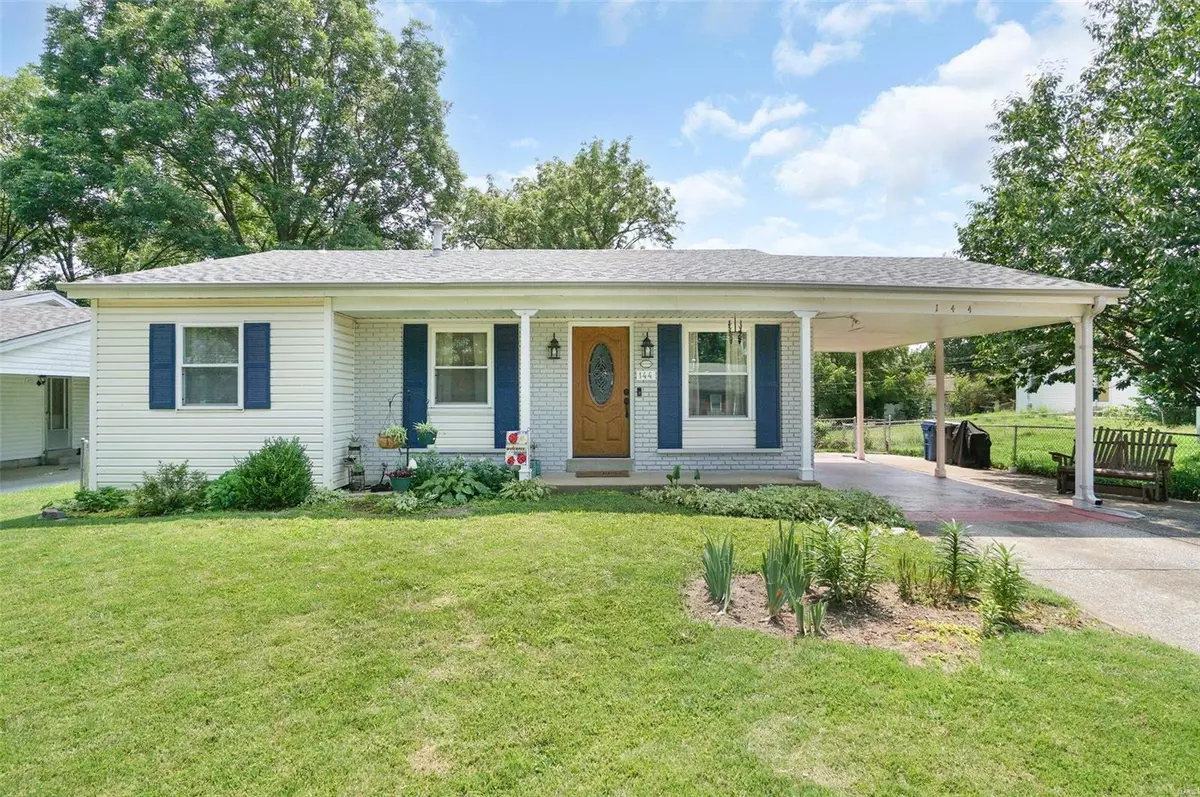$165,000
$145,000
13.8%For more information regarding the value of a property, please contact us for a free consultation.
144 Foxtree DR Hazelwood, MO 63042
3 Beds
2 Baths
1,087 SqFt
Key Details
Sold Price $165,000
Property Type Single Family Home
Sub Type Residential
Listing Status Sold
Purchase Type For Sale
Square Footage 1,087 sqft
Price per Sqft $151
Subdivision Fox Croft
MLS Listing ID 24042524
Sold Date 08/22/24
Style Ranch
Bedrooms 3
Full Baths 1
Half Baths 1
Construction Status 59
Year Built 1965
Building Age 59
Lot Size 7,318 Sqft
Acres 0.168
Lot Dimensions 61x120
Property Description
CUTE AS A BUTTON! Multiple offers, all offers due by 7/19 12pm, response time 7/19 6pm. Home shows pride of ownership with such well maintained property. Nothing to worry about here with roof, HVAC, and hot water heater replaced 2023. Hardwood floors and LVP throughout home so no carpet. Plenty of space with spacious kitchen, has island, pantry, shaker style cabinets, and fridge stays. Primary bedroom has walk in closet is a dream, plus has 1/2 bath. Living room, dining room, and 2nd bed with hall bath finish off the main level. Basement boasts LVP flooring, sliding door walk out, huge family room with gas wall fireplace, storage, laundry room, and extra room with a closet. Newer windows and neutral color scheme means this home is Move in ready! There's still time to enjoy some summer backyard entertaining with some privacy, backs to trees, fully fenced and great patio. Showings start Thursday, Make an appointment today!
Location
State MO
County St Louis
Area Hazelwood West
Rooms
Basement Fireplace in LL, Partially Finished, Rec/Family Area, Sleeping Area, Sump Pump, Storage Space, Walk-Out Access
Interior
Interior Features Window Treatments, Walk-in Closet(s), Some Wood Floors
Heating Forced Air
Cooling Ceiling Fan(s), Electric
Fireplaces Number 1
Fireplaces Type Gas Starter
Fireplace Y
Appliance Dishwasher, Disposal, Electric Oven, Refrigerator
Exterior
Parking Features false
Private Pool false
Building
Lot Description Backs to Trees/Woods, Chain Link Fence, Level Lot, Sidewalks, Streetlights
Story 1
Sewer Public Sewer
Water Public
Architectural Style Traditional
Level or Stories One
Structure Type Brick Veneer,Vinyl Siding
Construction Status 59
Schools
Elementary Schools Mcnair Elem.
Middle Schools West Middle
High Schools Hazelwood West High
School District Hazelwood
Others
Ownership Private
Acceptable Financing Cash Only, Conventional, FHA, VA
Listing Terms Cash Only, Conventional, FHA, VA
Special Listing Condition Owner Occupied, None
Read Less
Want to know what your home might be worth? Contact us for a FREE valuation!

Our team is ready to help you sell your home for the highest possible price ASAP
Bought with Christopher Davis




