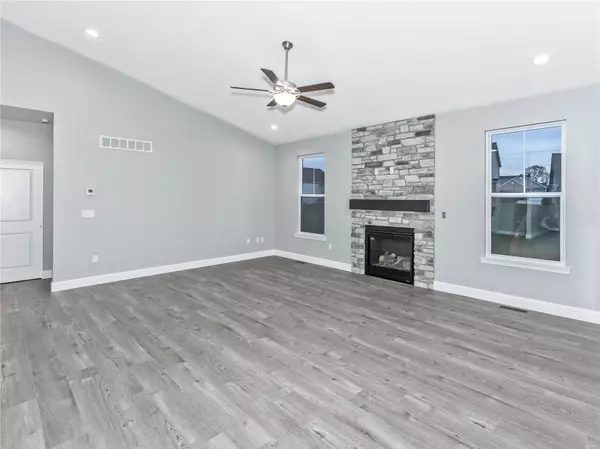$485,000
$485,000
For more information regarding the value of a property, please contact us for a free consultation.
204 Stonebridge Bluff DR Maryville, IL 62062
4 Beds
3 Baths
2,912 SqFt
Key Details
Sold Price $485,000
Property Type Single Family Home
Sub Type New Construction
Listing Status Sold
Purchase Type For Sale
Square Footage 2,912 sqft
Price per Sqft $166
Subdivision Stonebridge Bluffs 1St Add
MLS Listing ID 24030992
Sold Date 08/09/24
Style Ranch
Bedrooms 4
Full Baths 3
Lot Size 0.431 Acres
Acres 0.4311
Lot Dimensions 97.88 x 191.87 Irr
Property Description
BEAUTIFUL NEW CONSTRUCTION CURRENTLY UNDER CONSTRUCTION! ALL PHOTOS ARE FOR EXAMPLE ONLY - SAME FLOORPLAN, BUT SOME DIFFERENCES MAY OCCUR. Split Bedroom FP featuring 4 BR, 3 full baths in Stonebridge Bluffs! You will love the open, spacious floorplan! Entry foyer, coat closet, open staircase, living room with stone fireplace (gas) and vaulted ceiling, dining room with door to covered deck. Kitchen features white cabinets, granite countertops & center island/breakfast bar! In the master suite you will find a large bedroom w/ensuite that features 4x7 walk in shower with beautiful tile work, dual bowl vanities & walk in closet! Two addl. main floor br's are nicely sized, and one features a (5x9) walk-in closet. Main floor laundry. Walk-out lower level-huge family room, game area, 4th br & full bath. Large storage room. Walks out to covered patio that overlooks tree lined back yard! Exterior is attractive with the brick and stonework. Very close to SIUE and Interstates!
Location
State IL
County Madison-il
Rooms
Basement Concrete, Bathroom in LL, Walk-Out Access
Interior
Interior Features Open Floorplan, Vaulted Ceiling
Heating Forced Air
Cooling Electric
Fireplaces Number 1
Fireplaces Type Gas
Fireplace Y
Appliance Dishwasher, Microwave, Range, Stainless Steel Appliance(s)
Exterior
Parking Features true
Garage Spaces 3.0
Amenities Available Deck, Patio
Roof Type Composition
Private Pool false
Building
Lot Description Backs to Trees/Woods, Sidewalks, Streetlights
Story 1
Builder Name Osborn Homes, Inc
Sewer Public Sewer
Water Public
Level or Stories One
Structure Type Brick,Vinyl Siding
Schools
Elementary Schools Collinsville Dist 10
Middle Schools Collinsville Dist 10
High Schools Collinsville
School District Collinsville Dist 10
Others
Acceptable Financing Cash Only, Conventional, VA
Listing Terms Cash Only, Conventional, VA
Special Listing Condition Builder Display, None
Read Less
Want to know what your home might be worth? Contact us for a FREE valuation!

Our team is ready to help you sell your home for the highest possible price ASAP
Bought with Bryce Brow




