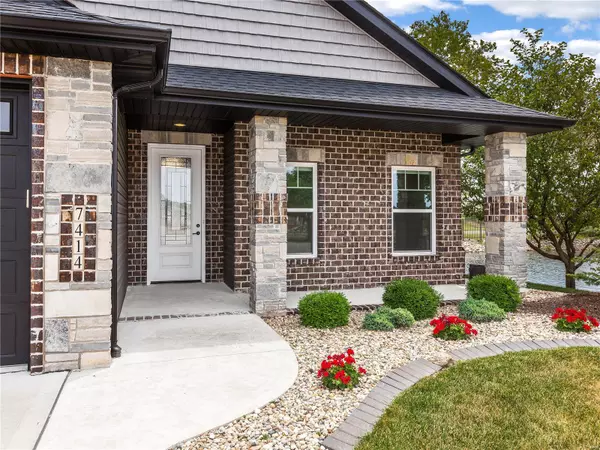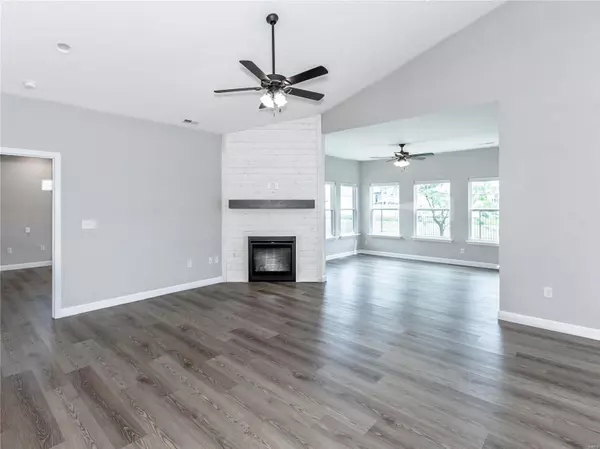$351,500
$349,900
0.5%For more information regarding the value of a property, please contact us for a free consultation.
7414 Clarence CT Glen Carbon, IL 62034
2 Beds
2 Baths
1,720 SqFt
Key Details
Sold Price $351,500
Property Type Single Family Home
Sub Type Residential
Listing Status Sold
Purchase Type For Sale
Square Footage 1,720 sqft
Price per Sqft $204
Subdivision Seasons Village
MLS Listing ID 24041318
Sold Date 07/29/24
Style Villa
Bedrooms 2
Full Baths 2
Construction Status 3
HOA Fees $84/mo
Year Built 2021
Building Age 3
Lot Size 9,583 Sqft
Acres 0.22
Lot Dimensions 74.94 x 126
Property Description
Discover your Dream Home in highly sought-after Seasons Village, a 55+ gated community that caters to a low maintenance lifestyle! Beautifully crafted home built in 2021 offers modern conveniences and upgraded touches throughout. The open floor plan seamlessly connects living spaces for easy living and entertaining. Kitchen is the focal point and is equipped with white Merillat Cabinets, beautiful Quartz Countertops, center island w/breakfast bar, stainless appliances and pantry! Living room boasts a gas fireplace for those chilly days. The sunroom is perfect for relaxing and enjoying the natural light. Primary bedroom is nicely sized with an ensuite including dual bowl vanity, walk-in tile shower and 7x11 walk in closet. Coming in from the garage you will love the built in drop zone. Larger laundry room. 3 CAR GARAGE offers space for your vehicles and addl. storage! Relax on the patio with water view. HOA is $84/month covers lawn/landscape and common areas! Addl photos coming soon.
Location
State IL
County Madison-il
Rooms
Basement Slab
Interior
Interior Features Open Floorplan, Walk-in Closet(s)
Heating Forced Air
Cooling Ceiling Fan(s), Electric
Fireplaces Number 1
Fireplaces Type Gas
Fireplace Y
Appliance Dishwasher, Disposal, Gas Oven, Refrigerator, Stainless Steel Appliance(s), Water Softener
Exterior
Parking Features true
Garage Spaces 3.0
Private Pool false
Building
Lot Description Level Lot, Pond/Lake, Sidewalks, Streetlights, Water View
Story 1
Builder Name Lindow
Sewer Public Sewer
Water Public
Level or Stories One
Structure Type Brk/Stn Veneer Frnt,Vinyl Siding
Construction Status 3
Schools
Elementary Schools Triad Dist 2
Middle Schools Triad Dist 2
High Schools Triad
School District Triad Dist 2
Others
Ownership Private
Acceptable Financing Cash Only, Conventional, VA
Listing Terms Cash Only, Conventional, VA
Special Listing Condition Homestead Senior, Owner Occupied, None
Read Less
Want to know what your home might be worth? Contact us for a FREE valuation!

Our team is ready to help you sell your home for the highest possible price ASAP
Bought with Christina Schmitz




