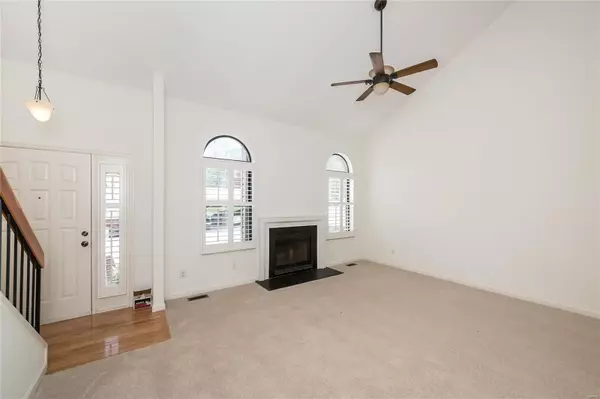$259,000
$275,000
5.8%For more information regarding the value of a property, please contact us for a free consultation.
939 Quail Meadows CT #A Chesterfield, MO 63017
2 Beds
2 Baths
1,851 SqFt
Key Details
Sold Price $259,000
Property Type Condo
Sub Type Condo/Coop/Villa
Listing Status Sold
Purchase Type For Sale
Square Footage 1,851 sqft
Price per Sqft $139
Subdivision Chesterfield Village Twnhms A
MLS Listing ID 24034003
Sold Date 07/23/24
Style Townhouse
Bedrooms 2
Full Baths 2
Construction Status 37
HOA Fees $362/mo
Year Built 1987
Building Age 37
Lot Size 7,514 Sqft
Acres 0.1725
Property Description
Come and explore the hidden 2 Bedroom Townhome nestled in the trees in Chesterfield Village Condominiums! Easy access to highways, shopping and dining and amenties GALORE! Complex offer Clubhouse with exercise facility, inground pool, playground, tennis courts all situated within a close-knit community. End Unit with covered carport steps to the front door. Freshly painted interior and new carpeting plus plantation shutters on all windows. Ceiling fan and Woodburning Fireplace enhance the Great Room with Palladian Windows and with Lighting Fixture in the dining Room area. Fully equipped Kitchen has Electric Range, New Microwave, Dishwasher, Refrigerator and Separate Pantry & access to Deck overlooking woods. Main Floor Bedroom and Full Bath. Upper Level Primary Bedroom has Walk-in Closet & Bath Ensuite. Lower Level Rec Room With Walk-out access to 2nd deck overlooking wooded area and Unfinished Storage Room. Laundry Room with Washer & Dryer included. It's move-in ready!
Location
State MO
County St Louis
Area Parkway Central
Rooms
Basement Full, Partially Finished, Rec/Family Area, Unfinished, Walk-Out Access
Interior
Interior Features Open Floorplan, Carpets, Window Treatments, Walk-in Closet(s), Some Wood Floors
Heating Forced Air
Cooling Ceiling Fan(s), Electric
Fireplaces Number 1
Fireplaces Type Woodburning Fireplce
Fireplace Y
Appliance Dishwasher, Disposal, Dryer, Microwave, Electric Oven, Refrigerator, Washer
Exterior
Parking Features false
Amenities Available Clubhouse, Exercise Room, High Speed Conn., In Ground Pool, Sauna, Tennis Court(s), Trail(s)
Private Pool false
Building
Lot Description Backs to Comm. Grnd, Backs to Trees/Woods, Cul-De-Sac, Sidewalks
Builder Name Chesterfield Townhomes
Sewer Public Sewer
Water Public
Architectural Style Traditional
Level or Stories Multi/Split
Structure Type Brick Veneer,Cedar,Vinyl Siding
Construction Status 37
Schools
Elementary Schools Shenandoah Valley Elem.
Middle Schools Central Middle
High Schools Parkway Central High
School District Parkway C-2
Others
HOA Fee Include Clubhouse,Some Insurance,Parking,Pool,Recreation Facl,Snow Removal
Ownership Private
Acceptable Financing Cash Only, Specl Fincg Call Agt
Listing Terms Cash Only, Specl Fincg Call Agt
Special Listing Condition None
Read Less
Want to know what your home might be worth? Contact us for a FREE valuation!

Our team is ready to help you sell your home for the highest possible price ASAP
Bought with Peter Lu




