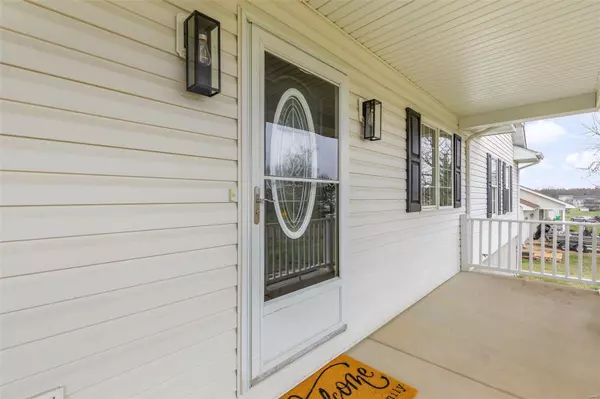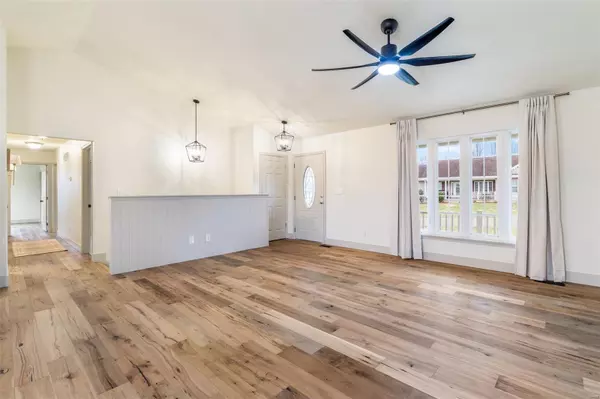$275,000
$275,000
For more information regarding the value of a property, please contact us for a free consultation.
84 Fox DR Farmington, MO 63640
3 Beds
2 Baths
1,568 SqFt
Key Details
Sold Price $275,000
Property Type Single Family Home
Sub Type Residential
Listing Status Sold
Purchase Type For Sale
Square Footage 1,568 sqft
Price per Sqft $175
Subdivision Hunters Ridge
MLS Listing ID 24000122
Sold Date 07/19/24
Style Ranch
Bedrooms 3
Full Baths 2
Construction Status 19
HOA Fees $80/mo
Year Built 2005
Building Age 19
Lot Size 0.299 Acres
Acres 0.299
Lot Dimensions 117x132x97x111
Property Description
Step into luxury and sophistication with this meticulously designed 3-bedroom, 2-bathroom residence, showcasing an interior inspired by the timeless elegance of Studio McGee. This home offers an exceptional living experience with thoughtful details and a seamless blend of style and functionality.
This home is features a beautifully curated living space that channels – a perfect fusion of modern and classic elements. The open-concept design effortlessly combines the living, dining, and kitchen areas, creating a welcoming ambiance bathed in natural light. High-end finishes, neutral color palettes, and carefully chosen fixtures elevate the interior to a level of refined comfort. The kitchen, a masterpiece in itself, features quartz countertops.
The primary suite is a true retreat with a spa-inspired en-suite bathroom, offering a serene escape from the demands of the day. Two additional well-appointed bedrooms provide ample space for family or guests.
Location
State MO
County St Francois
Area Park Hills
Rooms
Basement Full, Concrete, Sump Pump, Unfinished, Walk-Out Access
Interior
Interior Features Open Floorplan, Carpets, Window Treatments, Vaulted Ceiling, Walk-in Closet(s), Some Wood Floors
Heating Forced Air
Cooling Electric
Fireplaces Type None
Fireplace Y
Appliance Dishwasher, Disposal, Microwave, Electric Oven, Refrigerator, Stainless Steel Appliance(s)
Exterior
Parking Features true
Garage Spaces 2.0
Private Pool false
Building
Lot Description Corner Lot
Story 1
Sewer Community Sewer
Water Community
Architectural Style Traditional
Level or Stories One
Structure Type Vinyl Siding
Construction Status 19
Schools
Elementary Schools Central Elem.
Middle Schools Central Middle
High Schools Central High
School District Central R-Iii
Others
Ownership Private
Acceptable Financing Cash Only, Conventional, FHA, Government, USDA
Listing Terms Cash Only, Conventional, FHA, Government, USDA
Special Listing Condition None
Read Less
Want to know what your home might be worth? Contact us for a FREE valuation!

Our team is ready to help you sell your home for the highest possible price ASAP
Bought with Michael Shanks




