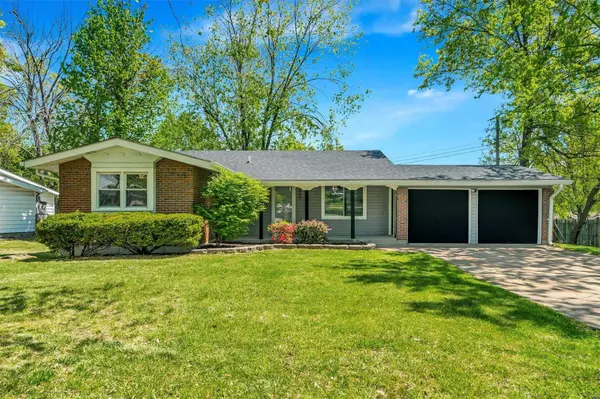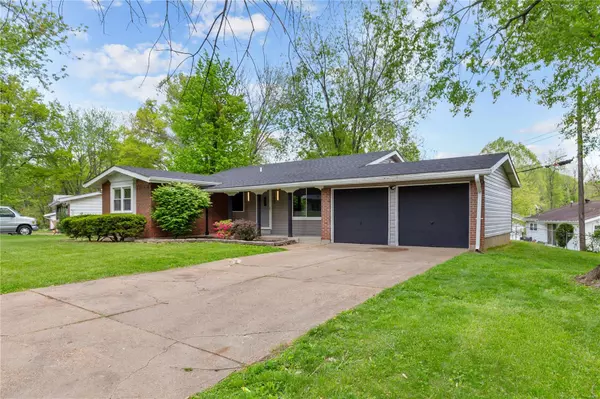$255,000
$255,000
For more information regarding the value of a property, please contact us for a free consultation.
11990 Rollingsford DR Black Jack, MO 63033
4 Beds
2 Baths
1,781 SqFt
Key Details
Sold Price $255,000
Property Type Single Family Home
Sub Type Residential
Listing Status Sold
Purchase Type For Sale
Square Footage 1,781 sqft
Price per Sqft $143
Subdivision Whitney Chase 2
MLS Listing ID 24020235
Sold Date 06/28/24
Style Ranch
Bedrooms 4
Full Baths 2
Construction Status 59
Year Built 1965
Building Age 59
Lot Size 8,625 Sqft
Acres 0.198
Lot Dimensions 0x00x000
Property Description
Remarkable 4BR, 2BA, 2 car garage ranch home in the oh so popular Whitney Chase subdivision in Black Jack is stunning beyond description! This home has over 1,700sqft of livable space, tremendous curb appeal and is move-in ready! Like new construction, this stylish renovated home is sure to please the moment you walk through the door. Updates and features include: Beautiful vintage oak laminate flooring, new picturesque windows for lots of natural sunlight, new roof, plumbing, electric, HVAC, chef's kitchen w/white shaker cabinets, mosaic backsplash and stainless steel appliances, custom bathrooms w/ceramic tile tub surround, contemporary lighting and a luxurious primary bedroom en suite. Finished LL has large game/rec area, laundry room, utility room and plenty of room for storage. Backyard has nice sized patio perfect for entertaining or enjoying a morning cup of Joe...Need we say more? This house has it all...Schedule your appointment TODAY!
Location
State MO
County St Louis
Area Hazelwood Central
Rooms
Basement Full, Partially Finished, Rec/Family Area
Interior
Heating Forced Air
Cooling Electric
Fireplaces Type None
Fireplace Y
Appliance Dishwasher, Microwave, Gas Oven, Refrigerator, Stainless Steel Appliance(s)
Exterior
Parking Features true
Garage Spaces 2.0
Private Pool false
Building
Lot Description Chain Link Fence, Streetlights
Story 1
Sewer Public Sewer
Water Public
Architectural Style Traditional
Level or Stories One
Structure Type Aluminum Siding,Brk/Stn Veneer Frnt
Construction Status 59
Schools
Elementary Schools Jury Elem.
Middle Schools Central Middle
High Schools Hazelwood Central High
School District Hazelwood
Others
Ownership Private
Acceptable Financing Cash Only, Conventional, FHA, VA
Listing Terms Cash Only, Conventional, FHA, VA
Special Listing Condition Rehabbed, Renovated, None
Read Less
Want to know what your home might be worth? Contact us for a FREE valuation!

Our team is ready to help you sell your home for the highest possible price ASAP
Bought with Tracy Raspberry




