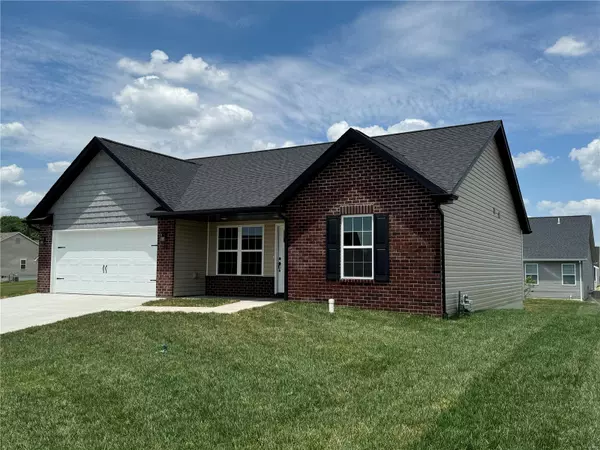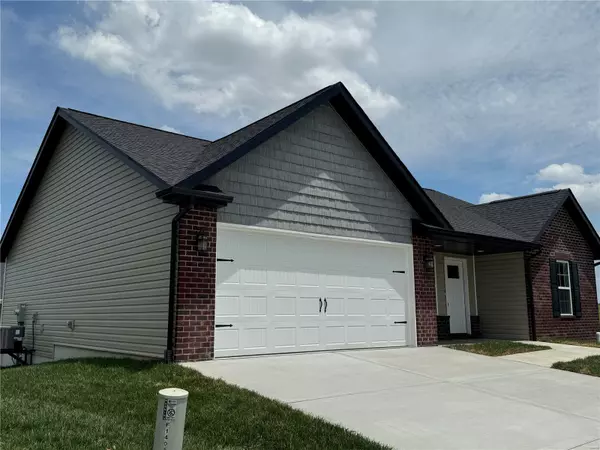$300,000
$300,000
For more information regarding the value of a property, please contact us for a free consultation.
1409 Lake Erie Ct Belleville, IL 62220
3 Beds
2 Baths
1,352 SqFt
Key Details
Sold Price $300,000
Property Type Single Family Home
Sub Type New Construction
Listing Status Sold
Purchase Type For Sale
Square Footage 1,352 sqft
Price per Sqft $221
Subdivision Orchard Lakes
MLS Listing ID 24016983
Sold Date 06/21/24
Style Ranch
Bedrooms 3
Full Baths 2
HOA Fees $33/ann
Lot Size 9,148 Sqft
Acres 0.21
Lot Dimensions 45.44 x 114.16 x 139.65 x 113.87
Property Description
Introducing the Fenway floor plan! Whether you're searching to downsize without compromising on comfort or embarking on your journey to find you first home, the Fenway offers the perfect solution. This new ranch home has 1352 sq.ft of living space, w/3 bedrooms & 2 baths offering the perfect blend of modern comfort & style. Step into the inviting living room w/its vaulted ceiling, providing an airy & open ambiance. The well-appointed kitchen features granite c-tops, SS appliance package: dishwasher, microwave, refrigerator & gas range. Enjoy the convenience of a zero-entry access between the garage & the home, ensuring easy movement. The full unfinished basement includes a rough-in for a LL bathroom, allowing for your future expansion & customization to suit your needs. The home comes w/a lifetime waterproof warranty, ensuring your investment is well-protected. ECD August 2024
Location
State IL
County St Clair-il
Rooms
Basement Concrete, Egress Window(s), Full, Bath/Stubbed, Sump Pump, Unfinished
Interior
Interior Features Open Floorplan, Vaulted Ceiling, Walk-in Closet(s)
Heating Natural Gas, Forced Air 90+
Cooling Central Air, Electric
Fireplaces Type None
Fireplace Y
Appliance Dishwasher, Disposal, Microwave, Gas Oven, Refrigerator, Stainless Steel Appliance(s)
Exterior
Parking Features true
Garage Spaces 2.0
Amenities Available Ceiling Fan, Covered Porch, Patio
Private Pool false
Building
Lot Description Cul-De-Sac, Level Lot, Sidewalks, Streetlights
Story 1
Builder Name New Tradition Homes LLC
Sewer Public Sewer
Water Public
Architectural Style Traditional
Level or Stories One
Structure Type Brick Veneer,Frame,Vinyl Siding
Schools
Elementary Schools Belle Valley Dist 119
Middle Schools Belle Valley Dist 119
High Schools Belleville High School-East
School District Belle Valley Dist 119
Others
Acceptable Financing Cash Only, Conventional, FHA, USDA, VA
Listing Terms Cash Only, Conventional, FHA, USDA, VA
Special Listing Condition No Exemptions, Spec Home, None
Read Less
Want to know what your home might be worth? Contact us for a FREE valuation!

Our team is ready to help you sell your home for the highest possible price ASAP
Bought with Maren Weil




