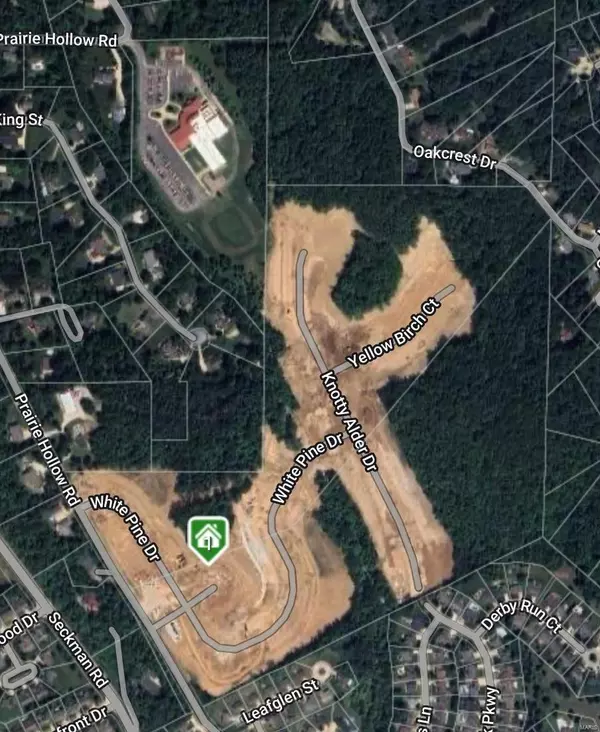$268,500
$268,500
For more information regarding the value of a property, please contact us for a free consultation.
911 Walnut Point DR Imperial, MO 63052
2 Beds
1 Bath
1,020 SqFt
Key Details
Sold Price $268,500
Property Type Single Family Home
Sub Type Residential
Listing Status Sold
Purchase Type For Sale
Square Footage 1,020 sqft
Price per Sqft $263
Subdivision The Timbers
MLS Listing ID 24000162
Sold Date 05/29/24
Style Ranch
Bedrooms 2
Full Baths 1
HOA Fees $39/ann
Lot Size 6,098 Sqft
Acres 0.14
Property Description
Do you want a newly constructed McBride home without the wait? Are you looking to downsize or looking for your first home? Possible USDA eligible 100% loan. Great first floor living with main floor laundry, bedrooms, vaulted ceiling with open floor plan. The flat landscaped premium lot is found in a cul-de-sac and backs to common ground/woods. Your home has numerous upgrades including but not limited to: beautiful expanded quartz counter tops, stone, 42 inch custom cabinets in classic color, GE stainless steel appliances, ice maker rough in, tile backsplash, ceiling fans, sliding door, recessed lighting, extra basement lights, upgraded carpet pad, lvp flooring, and larger bathroom cabinet. Main bedroom has two separate closets with storage & hangers; & a walk through to the bath. Expand living space by utilizing the upgraded roughed in plumbing to add a bath. Builder's 10 year warranty transfers to new owners. Over 50k in options/upgrades/lot price above base/builder's list price.
Location
State MO
County Jefferson
Area Seckman
Rooms
Basement Concrete, Egress Window(s), Full, Bath/Stubbed, Sump Pump, Unfinished
Interior
Interior Features Open Floorplan, Carpets, Vaulted Ceiling
Heating Forced Air
Cooling Electric
Fireplace Y
Appliance Dishwasher, Electric Cooktop, Energy Star Applianc, Electric Oven, Stainless Steel Appliance(s)
Exterior
Parking Features true
Garage Spaces 1.0
Amenities Available Underground Utilities
Private Pool false
Building
Lot Description Backs to Comm. Grnd, Sidewalks, Streetlights
Story 1
Builder Name McBride
Sewer Public Sewer
Water Public
Architectural Style Traditional
Level or Stories One
Structure Type Brick Veneer,Frame,Vinyl Siding
Schools
Elementary Schools Raymond & Nancy Hodge Elem.
Middle Schools Seckman Middle
High Schools Seckman Sr. High
School District Fox C-6
Others
Ownership Private
Acceptable Financing Cash Only, Conventional, FHA, USDA, VA
Listing Terms Cash Only, Conventional, FHA, USDA, VA
Special Listing Condition None
Read Less
Want to know what your home might be worth? Contact us for a FREE valuation!

Our team is ready to help you sell your home for the highest possible price ASAP
Bought with Martha Wagner




