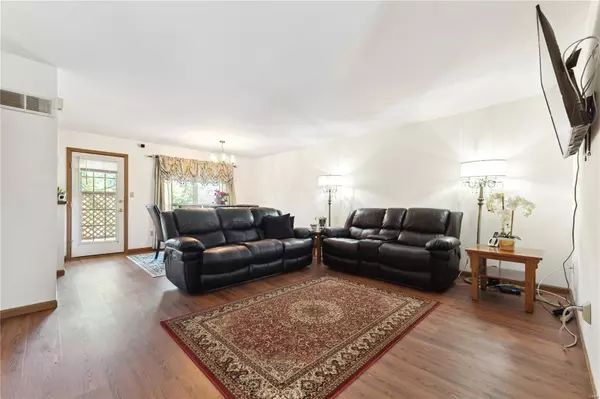$265,000
$259,999
1.9%For more information regarding the value of a property, please contact us for a free consultation.
147 Cascade Terrace DR Ballwin, MO 63021
2 Beds
3 Baths
1,776 SqFt
Key Details
Sold Price $265,000
Property Type Condo
Sub Type Condo/Coop/Villa
Listing Status Sold
Purchase Type For Sale
Square Footage 1,776 sqft
Price per Sqft $149
Subdivision Cascades Two Resub The Lts 5A 5D
MLS Listing ID 23058309
Sold Date 11/10/23
Style Townhouse
Bedrooms 2
Full Baths 2
Half Baths 1
Construction Status 35
HOA Fees $235/mo
Year Built 1988
Building Age 35
Lot Size 2,614 Sqft
Acres 0.06
Lot Dimensions 25x84x25x80
Property Description
Very well maintained corner unit in highly desired Ballwin near all convenient amenities. Welcoming front yard/covered porch has beautiful flower & gardening area. Entry leads to LARGE open floor plan of living/dining rm and cute updated kitchen w/granite countertops, custom white cabinets, backsplash & new appliances. NEW LVP flooring on main floor & NEW bathroom vanity, faucet in half bath & fresh paint too. Upper level has 2 oversized bedrooms with SPACIOUS walk-in closets and Large Full Bath w/NEW vanity, faucet, mirror, paint and LVP flooring. Finished walkout Lower Level offers LOTS of space and possible 3rd bedroom/rec/family room. LL also has 2nd Full Bath w/shower, laundry room & storage. Walk out leads to covered patio and yard. Off of kitchen is door leading to nice size NEWLY painted deck with seating. Roof is 6 years new and HVAC is 2 years new! Small & quiet community has pool for residents. Exter. of building, Lawn & snow removal maintained by complex.
Location
State MO
County St Louis
Area Parkway South
Rooms
Basement Concrete, Bathroom in LL, Full, Partially Finished, Concrete, Rec/Family Area, Walk-Out Access
Interior
Interior Features Open Floorplan, Carpets, Walk-in Closet(s)
Heating Forced Air
Cooling Attic Fan, Electric
Fireplace Y
Appliance Dishwasher, Disposal, Dryer, Microwave, Electric Oven, Refrigerator, Washer
Exterior
Parking Features true
Garage Spaces 1.0
Amenities Available High Speed Conn., Underground Utilities
Private Pool false
Building
Lot Description Corner Lot, Level Lot, Streetlights
Story 2
Sewer Public Sewer
Water Public
Architectural Style Traditional
Level or Stories Two
Structure Type Vinyl Siding
Construction Status 35
Schools
Elementary Schools Oak Brook Elem.
Middle Schools South Middle
High Schools Parkway South High
School District Parkway C-2
Others
HOA Fee Include Some Insurance,Maintenance Grounds,Pool,Snow Removal
Ownership Private
Acceptable Financing Cash Only, Conventional, FHA, VA
Listing Terms Cash Only, Conventional, FHA, VA
Special Listing Condition Owner Occupied, None
Read Less
Want to know what your home might be worth? Contact us for a FREE valuation!

Our team is ready to help you sell your home for the highest possible price ASAP
Bought with James Lieber




