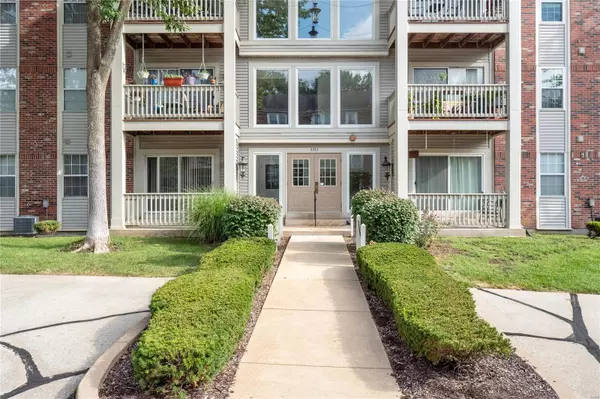$185,000
$170,000
8.8%For more information regarding the value of a property, please contact us for a free consultation.
5353 N Kenrick Parke DR #104 St Louis, MO 63119
2 Beds
2 Baths
1,008 SqFt
Key Details
Sold Price $185,000
Property Type Condo
Sub Type Condo/Coop/Villa
Listing Status Sold
Purchase Type For Sale
Square Footage 1,008 sqft
Price per Sqft $183
Subdivision Kenrick Parke Condo
MLS Listing ID 23054162
Sold Date 10/10/23
Style Garden Apartment
Bedrooms 2
Full Baths 2
Construction Status 38
HOA Fees $403/mo
Year Built 1985
Building Age 38
Lot Size 2,788 Sqft
Acres 0.064
Property Description
Light and bright condo in sought after Kenrick Parke. This super clean home has luxury vinyl plank flooring the the kitchen and large living room and dining room combination. Lovely sliding door with built in shades opens to the deck that is the perfect to enjoy a morning cup of coffee. The kitchen has a brand new dishwasher, a pantry and a pass thru to the dining room. The two baths have new luxury vinly tile and the main bedroom has a large walk-in closet. Freshly painted and ready for you to move right in. The building is served by an elevator and very friendly neighbors. Plus you have access to the clubhouse, swimming pool and tennis courts. Secure parking is in the lower level along with extra storage unit and 1 car assigned parking. All one has to do is move right in and enjoy carefree living. All appliances are sold in their "as is " condition.
Location
State MO
County St Louis
Area Affton
Rooms
Basement Concrete, Storage Space
Interior
Interior Features Bookcases, High Ceilings, Carpets, Walk-in Closet(s)
Heating Electric, Forced Air
Cooling Electric
Fireplaces Type None
Fireplace Y
Appliance Dishwasher, Disposal, Dryer, Electric Oven, Refrigerator, Washer
Exterior
Parking Features true
Garage Spaces 1.0
Amenities Available Clubhouse, Elevator(s), Storage, In Ground Pool, Tennis Court(s), Underground Utilities
Private Pool false
Building
Lot Description Sidewalks, Streetlights
Story 1
Sewer Public Sewer
Water Public
Architectural Style Traditional
Level or Stories One
Structure Type Brick Veneer
Construction Status 38
Schools
Elementary Schools Mesnier Primary School
Middle Schools Rogers Middle
High Schools Affton High
School District Affton 101
Others
HOA Fee Include Clubhouse, Some Insurance, Maintenance Grounds, Parking, Pool, Security, Sewer, Snow Removal, Trash, Water
Ownership Private
Acceptable Financing Cash Only, Conventional
Listing Terms Cash Only, Conventional
Special Listing Condition Interior Elevator in Residence, None
Read Less
Want to know what your home might be worth? Contact us for a FREE valuation!

Our team is ready to help you sell your home for the highest possible price ASAP
Bought with Leslie Owens




