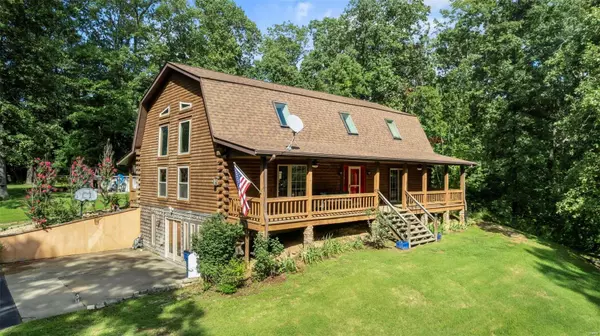$369,900
$369,900
For more information regarding the value of a property, please contact us for a free consultation.
170 Spruce DR Cape Girardeau, MO 63701
3 Beds
4 Baths
3,793 SqFt
Key Details
Sold Price $369,900
Property Type Single Family Home
Sub Type Residential
Listing Status Sold
Purchase Type For Sale
Square Footage 3,793 sqft
Price per Sqft $97
Subdivision North Hills Estate
MLS Listing ID 23048198
Sold Date 09/27/23
Style Cabin
Bedrooms 3
Full Baths 3
Half Baths 1
Construction Status 29
HOA Fees $64/qua
Year Built 1994
Building Age 29
Lot Size 5.193 Acres
Acres 5.193
Property Description
Located in North Hills Estates you'll find this truly unique home tucked away in a dream like forest. Watch the changing seasons around you from the comfort of your covered front or back porch! Constructed with a Gambrel style roof upon entering the home you will notice soaring ceilings and natural lighting on all sides. The kitchen cabinets & island were all professionally painted locally by Refurbished Forest & are paired with beautiful granite countertops plus your laundry room / walk in pantry. The open concept living room is perfect for entertaining, showcasing a floor to ceiling gas fireplace. Upstairs is a balcony hangout spot overlooking the main level, plus two bedrooms and a bathroom. The main level master bedroom walks out to the front porch and also has a private ensuite soaking tub and separate shower. In the walkout basement are two bonus rooms , a bathroom, and a large Recreational room with Vinyl flooring. Outside is a pool, shed, and abundance of forest for exploring!
Location
State MO
County Cape Girardeau
Rooms
Basement Full, Rec/Family Area, Walk-Out Access
Interior
Interior Features Cathedral Ceiling(s), Open Floorplan
Heating Forced Air
Cooling Electric
Fireplaces Number 1
Fireplaces Type Gas
Fireplace Y
Appliance Dishwasher, Electric Oven, Refrigerator, Stainless Steel Appliance(s)
Exterior
Parking Features false
Amenities Available Above Ground Pool
Private Pool true
Building
Lot Description Backs to Trees/Woods, Wooded
Story 1.5
Sewer Septic Tank
Water Shared, Well
Level or Stories One and One Half
Structure Type Log
Construction Status 29
Schools
Elementary Schools East Elem.
Middle Schools Jackson Russell Hawkins Jr High
High Schools Jackson Sr. High
School District Jackson R-Ii
Others
Ownership Private
Acceptable Financing Cash Only, Conventional, FHA, USDA, VA
Listing Terms Cash Only, Conventional, FHA, USDA, VA
Special Listing Condition None
Read Less
Want to know what your home might be worth? Contact us for a FREE valuation!

Our team is ready to help you sell your home for the highest possible price ASAP
Bought with Default Zmember




