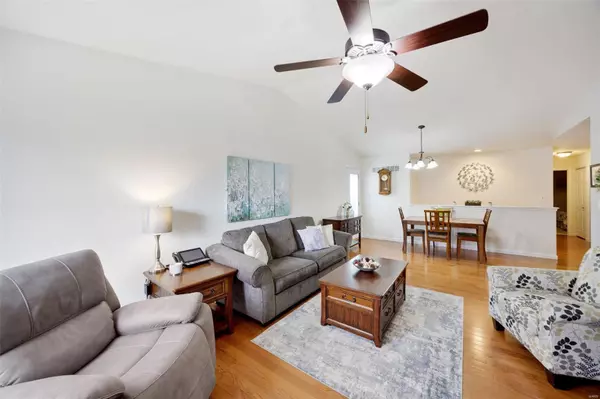$205,000
$194,900
5.2%For more information regarding the value of a property, please contact us for a free consultation.
12199 McKelvey Place Drive DR Bridgeton, MO 63044
2 Beds
2 Baths
995 SqFt
Key Details
Sold Price $205,000
Property Type Condo
Sub Type Condo/Coop/Villa
Listing Status Sold
Purchase Type For Sale
Square Footage 995 sqft
Price per Sqft $206
Subdivision Mckelvey Place
MLS Listing ID 23003058
Sold Date 02/21/23
Style Villa
Bedrooms 2
Full Baths 2
Construction Status 9
HOA Fees $199/mo
Year Built 2014
Building Age 9
Lot Size 6,316 Sqft
Acres 0.145
Property Description
Welcome to this amazing two bedroom two bath Villa conveniently located near highways and shopping. Seldom does a villa come available in this well maintained community. Enjoy an open floor plan with vaulted ceiling, dining area, kitchen with floor to ceiling pantry cabinet, lots of counter space and the full appliance package stays with this unit. The primary bedroom has large walk in closet and private bath with seated shower. Hall bath services the second bedroom. Main floor laundry closet makes life easy, no need to head to the basement, unless of course you would like to expand the living area. The unfinished LL offers endless possibilities including the option of adding a legal third bedroom. This end unit is private with side patio, away from the other units. Attached garage and additional parking near by is available for your guest. Feels like a private home, with the advantage of care-free living. Call today for your private showing.
Location
State MO
County St Louis
Area Pattonville
Rooms
Basement Concrete, Egress Window(s), Sump Pump, Unfinished
Interior
Interior Features Open Floorplan, Carpets, Vaulted Ceiling, Walk-in Closet(s), Some Wood Floors
Heating Forced Air
Cooling Ceiling Fan(s), Electric
Fireplace Y
Appliance Dishwasher, Disposal, Microwave, Electric Oven, Refrigerator
Exterior
Parking Features true
Garage Spaces 1.0
Private Pool false
Building
Lot Description Backs to Comm. Grnd, Backs to Open Grnd
Story 1
Sewer Public Sewer
Water Public
Architectural Style Traditional
Level or Stories One
Structure Type Brick Veneer, Vinyl Siding
Construction Status 9
Schools
Elementary Schools Parkwood Elem.
Middle Schools Pattonville Heights Middle
High Schools Pattonville Sr. High
School District Pattonville R-Iii
Others
HOA Fee Include Some Insurance, Maintenance Grounds, Snow Removal
Ownership Private
Acceptable Financing Cash Only, Conventional, FHA, VA
Listing Terms Cash Only, Conventional, FHA, VA
Special Listing Condition None
Read Less
Want to know what your home might be worth? Contact us for a FREE valuation!

Our team is ready to help you sell your home for the highest possible price ASAP
Bought with Christina Swyers




