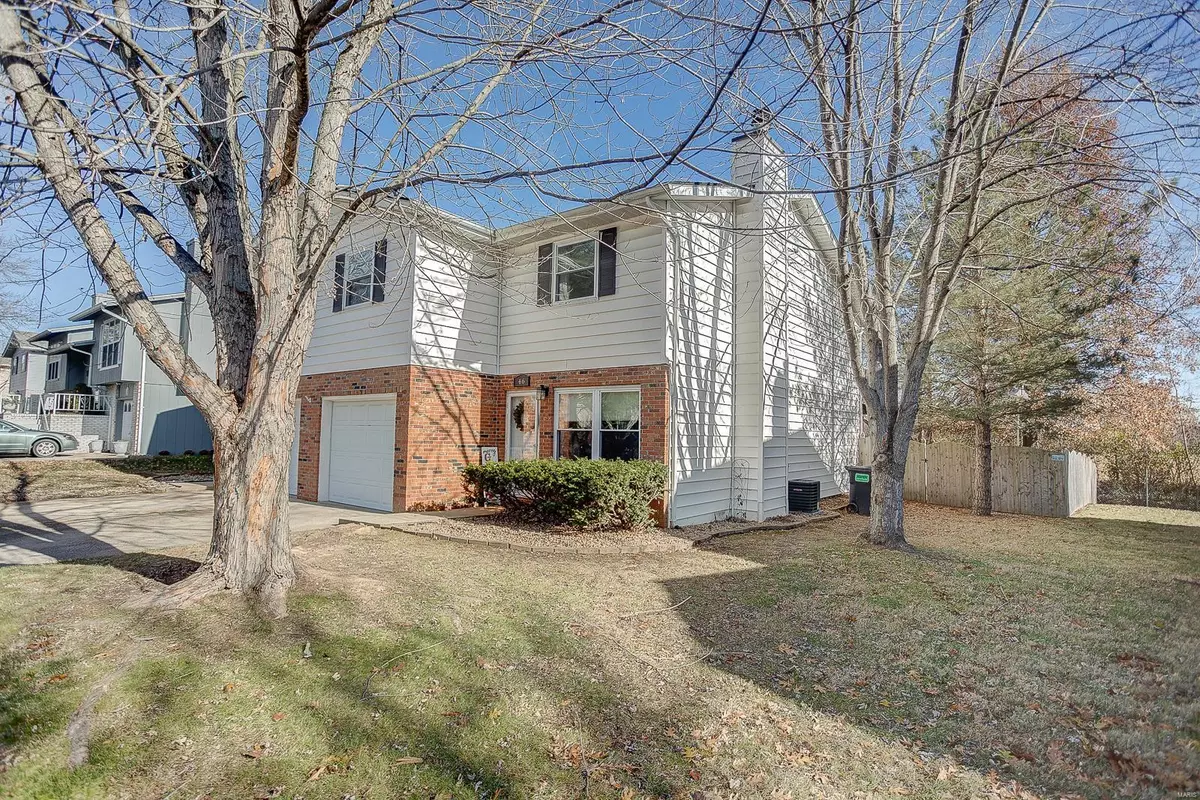$147,000
$147,000
For more information regarding the value of a property, please contact us for a free consultation.
46 Clinton Hill DR Belleville, IL 62226
3 Beds
3 Baths
1,994 SqFt
Key Details
Sold Price $147,000
Property Type Single Family Home
Sub Type Residential
Listing Status Sold
Purchase Type For Sale
Square Footage 1,994 sqft
Price per Sqft $73
Subdivision Clinton Glen
MLS Listing ID 22076068
Sold Date 01/31/23
Style Townhouse
Bedrooms 3
Full Baths 2
Half Baths 1
Construction Status 33
Year Built 1990
Building Age 33
Lot Dimensions IRR
Property Description
COMING SOON AVAILABLE FOR SHOWINGS 12-11-22. SPACIOUS and updated 3 bedroom 3 bath Townhouse offering above average size rooms. The main floor features: Living room with wood burning fireplace great for hanging your Christmas stockings, Kitchen breakfast bar, backsplash and huge breakfast/dining area with new patio doors (22) that lead to the fenced in backyard, 1/2 bath and laundry/utility area. Upper level will leave you amazed by the massive primary bedroom suite with his and her closets (walk-in closet has closet organizers), the two additional bedrooms are roomy and can easily accommodate bedroom furniture plus a desk area for school work. Updated HVAC (21). AMAZING backyard that backs up to the Swansea Clinton Hills Conservation PARK which features a walking trail and acers of open space. Imagine yourself enjoying the view watching the sunrise or the peace and tranquility of quiet time after work. INVESTORS this unit is move in ready and ready for renters.
Location
State IL
County St Clair-il
Rooms
Basement Crawl Space
Interior
Interior Features Walk-in Closet(s)
Heating Forced Air
Cooling Electric
Fireplaces Number 1
Fireplaces Type Woodburning Fireplce
Fireplace Y
Appliance Dishwasher, Electric Oven
Exterior
Parking Features true
Garage Spaces 1.0
Private Pool false
Building
Lot Description Level Lot
Story 2
Sewer Public Sewer
Water Public
Architectural Style Other
Level or Stories Two
Structure Type Vinyl Siding
Construction Status 33
Schools
Elementary Schools Whiteside Dist 115
Middle Schools Whiteside Dist 115
High Schools Belleville High School-East
School District Whiteside Dist 115
Others
Ownership Private
Acceptable Financing Cash Only, Conventional
Listing Terms Cash Only, Conventional
Special Listing Condition Other, None
Read Less
Want to know what your home might be worth? Contact us for a FREE valuation!

Our team is ready to help you sell your home for the highest possible price ASAP
Bought with Kenric Lynn




