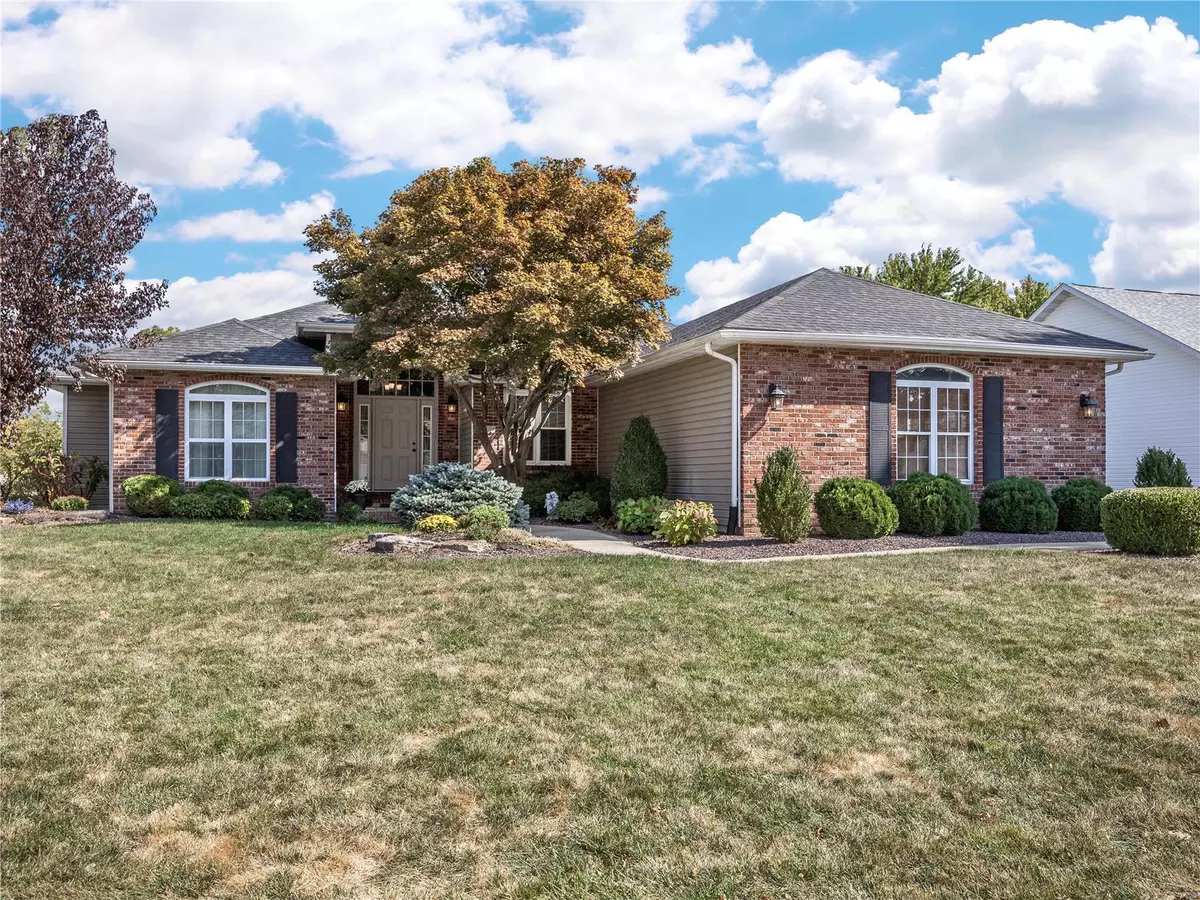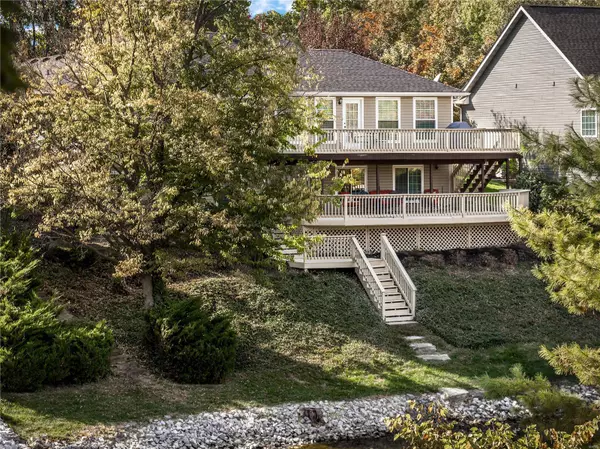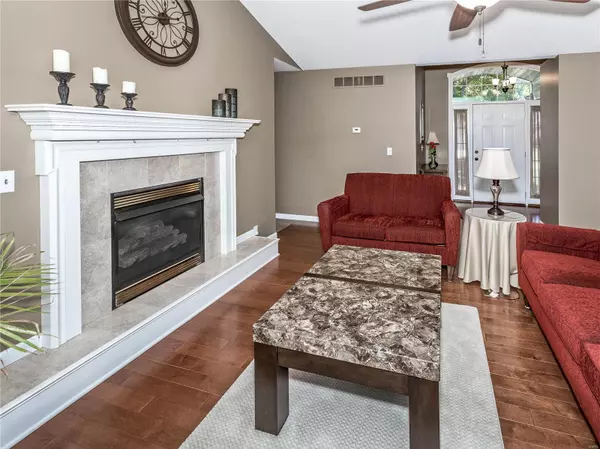$355,000
$335,000
6.0%For more information regarding the value of a property, please contact us for a free consultation.
2724 Fieldstone DR Maryville, IL 62062
4 Beds
3 Baths
2,893 SqFt
Key Details
Sold Price $355,000
Property Type Single Family Home
Sub Type Residential
Listing Status Sold
Purchase Type For Sale
Square Footage 2,893 sqft
Price per Sqft $122
Subdivision Stonebridge Farms 2Nd Add
MLS Listing ID 22064662
Sold Date 11/22/22
Style Ranch
Bedrooms 4
Full Baths 3
Construction Status 24
Year Built 1998
Building Age 24
Lot Size 0.408 Acres
Acres 0.4082
Lot Dimensions 90.1 X 197.34 IRR
Property Description
You are sure to love the view from the kitchen, family room, living room and 2 large decks off the back overlooking the pond for the beautiful morning sunrises! This walkout basement plan affords great living space and outdoor space nestled on a quiet cul-de-sac street! There is a stair lift that will remain until closing, but if buyer wants removed the seller will consider removing it. Updates include kitchen remodel w/ silestone counters, 3/4 inch T&G hardwood floors, double hung Champion windows (2019), roof & gutters (2019), new A/C in (2014), garage door and opener (2019). Total remodel on all 3 bathrooms with Spa Style walk-in shower master bath, 2" wood blinds throughout most of the home and extensively landscaped throughout the lot with concrete steps to make it easy to utilize the lake. Bottom level deck measures 31X21 and upper level deck is 34X11.5. Quick access to Collinsville, Edwardsville or Glen Carbon for all your shopping & restaurants as well as I-270 to St. Louis.
Location
State IL
County Madison-il
Rooms
Basement Concrete, Walk-Out Access
Interior
Interior Features Carpets, Vaulted Ceiling, Walk-in Closet(s), Some Wood Floors
Heating Forced Air
Cooling Electric
Fireplaces Number 1
Fireplaces Type Gas
Fireplace Y
Appliance Dishwasher, Disposal, Electric Oven, Refrigerator, Stainless Steel Appliance(s)
Exterior
Parking Features true
Garage Spaces 2.0
Amenities Available Elevator(s)
Private Pool false
Building
Lot Description Pond/Lake, Streetlights, Water View, Waterfront
Story 1
Sewer Public Sewer
Water Public
Architectural Style Tudor
Level or Stories One
Structure Type Brick Veneer
Construction Status 24
Schools
Elementary Schools Collinsville Dist 10
Middle Schools Collinsville Dist 10
High Schools Collinsville
School District Collinsville Dist 10
Others
Ownership Private
Acceptable Financing Cash Only, Conventional, VA, Other
Listing Terms Cash Only, Conventional, VA, Other
Special Listing Condition Homestead Senior, Owner Occupied, None
Read Less
Want to know what your home might be worth? Contact us for a FREE valuation!

Our team is ready to help you sell your home for the highest possible price ASAP
Bought with Toni Lucas




