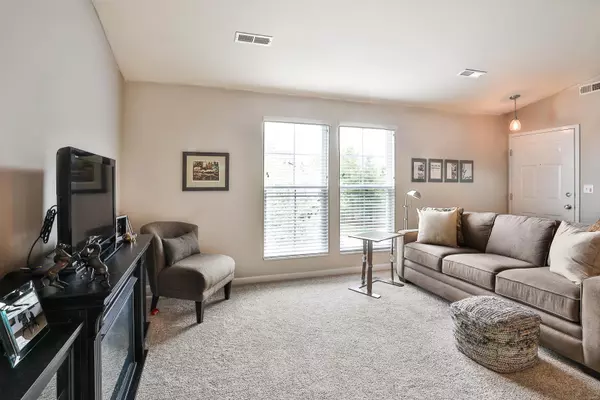$158,550
$160,000
0.9%For more information regarding the value of a property, please contact us for a free consultation.
4323 Capri WAY St Peters, MO 63304
2 Beds
2 Baths
1,136 SqFt
Key Details
Sold Price $158,550
Property Type Condo
Sub Type Condo/Coop/Villa
Listing Status Sold
Purchase Type For Sale
Square Footage 1,136 sqft
Price per Sqft $139
Subdivision Montecito Condo Bldg 8B
MLS Listing ID 21023681
Sold Date 06/01/21
Style Ranch
Bedrooms 2
Full Baths 2
Construction Status 16
HOA Fees $300
Year Built 2005
Building Age 16
Lot Size 1,045 Sqft
Acres 0.024
Lot Dimensions .0244 acres
Property Description
2Bed/2Bath single level Condo with uncomplicated access to Hwy 94 & in close proximity to restaurants & shopping. Cozy complex provides an abundance of trees & plenty of parking for guests. Lovely Condo portrays vaulted ceilings, large windows, additional huge storage room, private Laundry Hook-up & oversized single car Garage w/door opener. Welcoming Living Room encompasses a vaulted ceiling, extended coat closet & pendant light above the Entryway. Kitchen possesses vaulted ceiling, track lighting, solid counter tops, profusion of cabinet storage, Breakfast Bar & double sink w/disposal. Appliances include smooth top electric range, one touch microwave & dishwasher. Dining Room discloses a generous Pantry & exclusive pendant light. Master Bedroom Suite displays vaulted ceiling w/lighted ceiling fan & glass paneled door w/internal blinds, that opens to a Balcony. Master Bath brandishes an adult height vanity, edge to edge mirror, shower w/multi-functional shower head & walk-in closet.
Location
State MO
County St Charles
Area Francis Howell
Rooms
Basement Storage Space, Unfinished
Interior
Interior Features Center Hall Plan, Open Floorplan, Carpets, Window Treatments, Vaulted Ceiling, Walk-in Closet(s), Some Wood Floors
Heating Forced Air
Cooling Ceiling Fan(s), Electric
Fireplaces Type None
Fireplace Y
Appliance Dishwasher, Disposal, Microwave, Electric Oven
Exterior
Parking Features true
Garage Spaces 1.0
Amenities Available Storage, Private Laundry Hkup, Underground Utilities
Private Pool false
Building
Lot Description Cul-De-Sac, Partial Fencing, Sidewalks, Streetlights
Story 1
Sewer Public Sewer
Water Public
Architectural Style Traditional
Level or Stories One
Structure Type Brk/Stn Veneer Frnt,Other,Vinyl Siding
Construction Status 16
Schools
Elementary Schools Independence Elem.
Middle Schools Bryan Middle
High Schools Francis Howell High
School District Francis Howell R-Iii
Others
Ownership Private
Acceptable Financing Cash Only, Conventional
Listing Terms Cash Only, Conventional
Special Listing Condition Owner Occupied, None
Read Less
Want to know what your home might be worth? Contact us for a FREE valuation!

Our team is ready to help you sell your home for the highest possible price ASAP
Bought with Nicole Vogel




