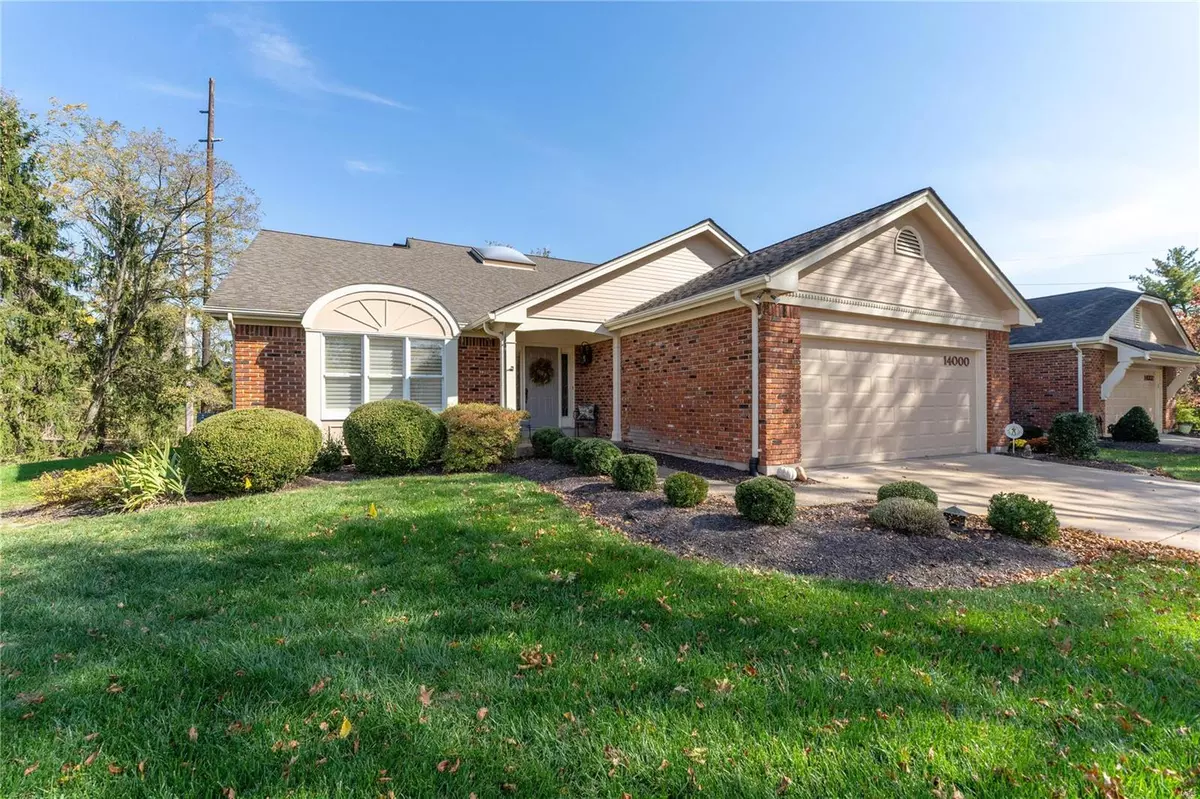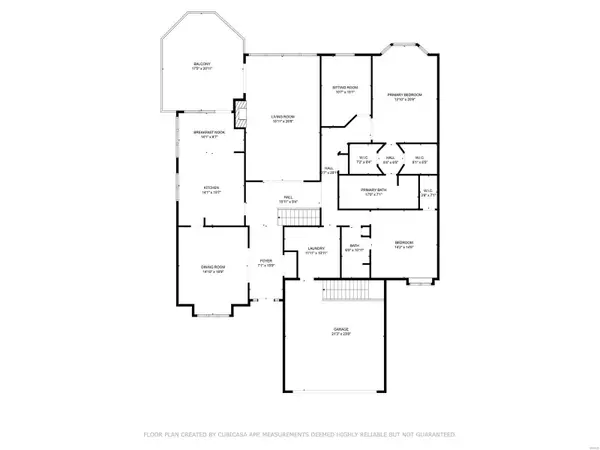14000 Baywood Villages DR Chesterfield, MO 63017
4 Beds
4 Baths
4,218 SqFt
UPDATED:
12/01/2024 01:58 AM
Key Details
Property Type Condo
Sub Type Condo/Coop/Villa
Listing Status Active Under Contract
Purchase Type For Sale
Square Footage 4,218 sqft
Price per Sqft $148
Subdivision Baywood Villages Condo Ph
MLS Listing ID 24066925
Style Villa
Bedrooms 4
Full Baths 3
Half Baths 1
Construction Status 39
HOA Fees $877/mo
Year Built 1985
Building Age 39
Lot Size 10,690 Sqft
Acres 0.2454
Lot Dimensions irr
Property Description
Location
State MO
County St Louis
Area Parkway Central
Rooms
Basement Bathroom in LL, Full, Partially Finished, Concrete, Rec/Family Area, Walk-Out Access
Interior
Interior Features Carpets, Window Treatments, Vaulted Ceiling, Walk-in Closet(s), Wet Bar
Heating Forced Air
Cooling Electric
Fireplaces Number 2
Fireplaces Type Full Masonry, Gas
Fireplace Y
Appliance Dishwasher, Disposal, Microwave, Refrigerator
Exterior
Parking Features true
Garage Spaces 2.0
Amenities Available In Ground Pool
Private Pool false
Building
Lot Description Cul-De-Sac, Streetlights
Story 1
Sewer Public Sewer
Water Public
Architectural Style Traditional
Level or Stories One
Structure Type Brick
Construction Status 39
Schools
Elementary Schools Green Trails Elem.
Middle Schools Central Middle
High Schools Parkway Central High
School District Parkway C-2
Others
HOA Fee Include Some Insurance,Maintenance Grounds,Pool,Sewer,Snow Removal,Trash,Water
Ownership Private
Acceptable Financing Cash Only, Conventional, RRM/ARM
Listing Terms Cash Only, Conventional, RRM/ARM
Special Listing Condition Owner Occupied, None




