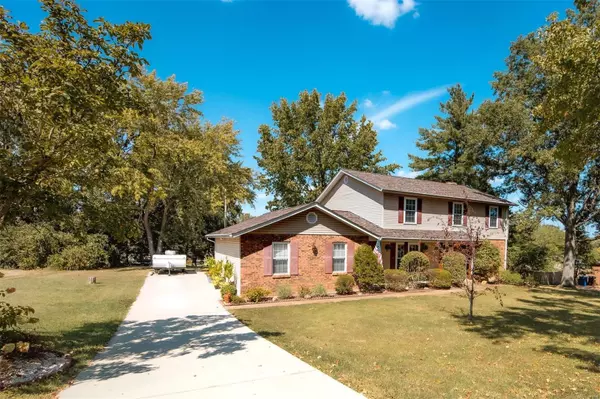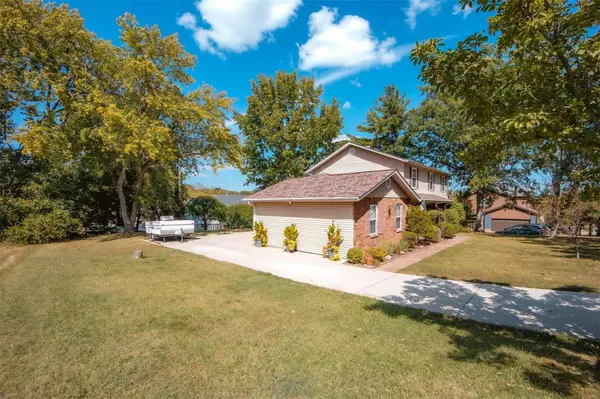4575 Woodworth LN St Louis, MO 63128
4 Beds
3 Baths
2,346 SqFt
UPDATED:
01/05/2025 07:14 PM
Key Details
Property Type Single Family Home
Sub Type Residential
Listing Status Pending
Purchase Type For Sale
Square Footage 2,346 sqft
Price per Sqft $196
Subdivision Cedar Ridge Add
MLS Listing ID 24059684
Style Other
Bedrooms 4
Full Baths 2
Half Baths 1
Year Built 1982
Lot Size 0.360 Acres
Acres 0.36
Lot Dimensions irr
Property Description
Location
State MO
County St Louis
Area Lindbergh
Rooms
Basement Storage Space, Unfinished
Interior
Interior Features Carpets, Walk-in Closet(s), Some Wood Floors
Heating Forced Air
Cooling Ceiling Fan(s), Electric
Fireplaces Number 1
Fireplaces Type Woodburning Fireplce
Fireplace Y
Appliance Dishwasher, Disposal, Microwave, Gas Oven
Exterior
Parking Features true
Garage Spaces 2.0
Amenities Available Above Ground Pool
Private Pool true
Building
Lot Description Cul-De-Sac, Sidewalks
Story 2
Sewer Public Sewer
Water Public
Architectural Style Traditional
Level or Stories Two
Structure Type Vinyl Siding
Schools
Elementary Schools Kennerly Elem.
Middle Schools Robert H. Sperreng Middle
High Schools Lindbergh Sr. High
School District Lindbergh Schools
Others
Ownership Private
Acceptable Financing Cash Only, Conventional, FHA, VA
Listing Terms Cash Only, Conventional, FHA, VA
Special Listing Condition None




