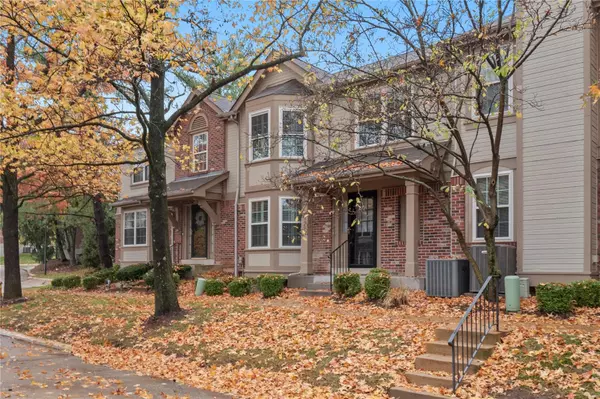5323 N Kenrick Parke DR St Louis, MO 63119
3 Beds
3 Baths
1,810 SqFt
UPDATED:
01/06/2025 09:42 PM
Key Details
Property Type Condo
Sub Type Condo/Coop/Villa
Listing Status Active
Purchase Type For Sale
Square Footage 1,810 sqft
Price per Sqft $173
Subdivision Kenrick Parke Condo
MLS Listing ID 24068394
Style Townhouse
Bedrooms 3
Full Baths 2
Half Baths 1
Construction Status 39
HOA Fees $547/mo
Year Built 1985
Building Age 39
Property Description
This home includes an oversized two-car tuck-under garage, convenient main-floor laundry, and a powder room. A motorized chairlift on both staircases can remain or be removed at the buyer's preference. Blending elegance with functionality, this condo is ready for you to call it home!
Location
State MO
County St Louis
Area Affton
Rooms
Basement Concrete, Unfinished, Walk-Out Access
Interior
Interior Features Carpets, Window Treatments
Heating Forced Air
Cooling Electric
Fireplaces Number 1
Fireplaces Type Gas
Fireplace Y
Appliance Dishwasher, Disposal
Exterior
Parking Features true
Garage Spaces 2.0
Amenities Available Clubhouse, Private Laundry Hkup, Tennis Court(s)
Private Pool false
Building
Lot Description Level Lot, Sidewalks
Story 2
Sewer Public Sewer
Water Public
Architectural Style Traditional
Level or Stories Two
Structure Type Brick
Construction Status 39
Schools
Elementary Schools Gotsch/Mesnier
Middle Schools Rogers Middle
High Schools Affton High
School District Affton 101
Others
HOA Fee Include Some Insurance,Maintenance Grounds,Parking,Pool,Sewer,Snow Removal,Trash,Water
Ownership Private
Acceptable Financing Cash Only, Conventional
Listing Terms Cash Only, Conventional
Special Listing Condition None




